


Built in 1953 as the Big Donut Drive In this Los Angeles landmark is an example of programatic/thematic architecture that was once a rage in Southern California. An architecture related to roadside convenience for freeway laden modern society. There’s a great book by Jim Heimann and Rip Geoges about this type of architecture titled California Crazy – Roadside Vernacular Architecture. Chronicling the times when architecture was allowed to be distinctive and fun.

Lucky was the dog that got his own Frank Lloyd Wright designed dog house. It is at the 1951 Frank Lloyd Wright designed Robert Berger House in San Anselmo, CA. The house is unique in a couple of ways. First it was a “do-it-yourself” construction project. From the years 1951 – 1973 Robert Berger built his own Frank Lloyd Wright house by hand, so to speak. And Second, it features the above custom designed dog house.
Source: http://babysharkminorityreport.wordpress.com/2012/04/04/the-doghouse-that-jim-built/
I got to meet Mr. Berger and his wife in April of 1971. They generously allowed me to photograph the house, and they enjoyed sharing information. He told me although the work could be physically demanding he had no difficulty following Wright’s plans and instructions even though he had no previous house building experience. It was designed so it could be built in phases. It began as a one bedroom house, then became three bedrooms with the addition of another wing.
Wright utilized a number geometric layouts for his Usonian homes. The Berger House is based on a diamond module. 60 degree and 120 degree angles.
Character defining features of Wright’s work. Generous use of rock, wood, and glass. The broad overhang. The mitered window corner.
The rock walls are made with wood forms. Desert rocks piled into the forms, and concrete pushed in to ooze between the rocks. It’s a technique Wright devised in the desert of Taliesin West.
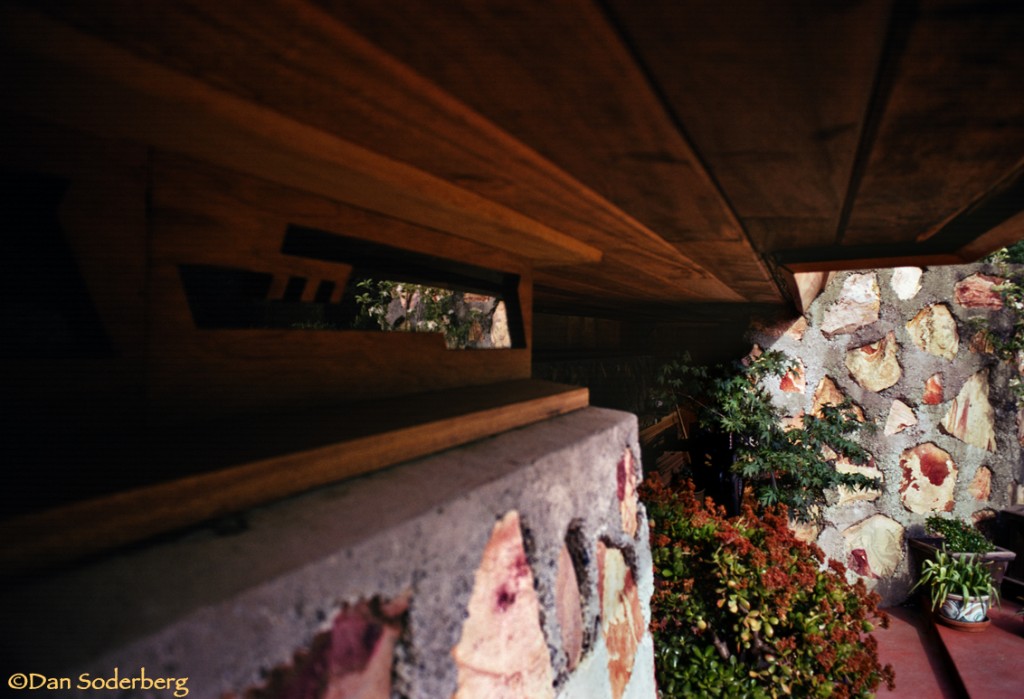
As so often the case with a Wright home, you enter through a low passage way and enter a larger expansive space within. The cut out pattern windows are a Wright signature design feature.
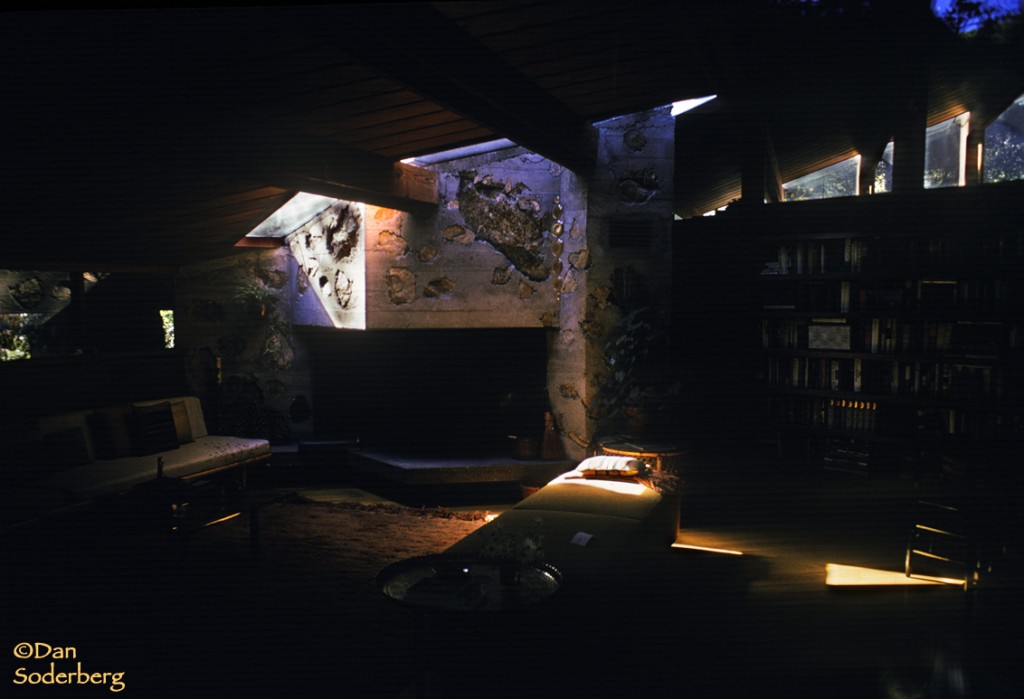
A peek within. “The Hearth” was always a focal point of Wright’s living areas. When construction was finally complete, it includes Wright designed furniture.

Welcome to Springbough. Beyond the FLLW designed gate is the Frank S. Sander House in Stamford, Connecticut. Source Dami’s Findings
Springbough was completed in 1955. I had a chance to visit in August of 1980. The home since then went through a period of decline. But in 1996 was lovingly restored by Anne Del Gaudio.
It is a 2,200 square foot Frank Lloyd Wright designed home on 2.3 acres of land. Ms. Del Guadio bought the house after the death of her husband, a Scarsdale dentist. Buying this home was a new life for her.
Wright’s design, built onto a rock outcropping, makes her feel “connected to the earth,” she said, adding, “As a widow I need that grounding energy.”
Ms. Del Gaudio spent several hundred thousand dollars replacing 14 skylights and restoring all of the exterior mahogany to its original amber finish. She also repaired extensive water damage to walls and ceilings. “Wright never built a roof that doesn’t leak,” she said.
She made the house glisten. But in 2003 she put the house on the market.
“I babied the house,” Ms. Del Gaudio, 65, said. “Now it’s someone else’s turn.”
She enlisted the help of the Frank Lloyd Wright Conservancy to help find a sympathetic owner. Source NY Times
A sky-lit living space cantilevers over a rock outcropping. Wright was close to 90 years old when this house was built. It was also the most prolific period of his long career. “I can’t shake them out fast enough,” he said, demand for his work was that high.
Springbough, detail. Brick and Mahogany.
Springbough entrance. WoodDance studio has a story to tell about the restoration of these doors. It’s a bit scary!
“Not too long after I started working on a Frank Lloyd Wright home here in Connecticut I was asked to fix the front storm door because it was badly warped and one of the screws holding the handle in place had stripped out, leaving the handle a bit loose.
After altering the door in my shop I brought it back to the residence and set it outside. I left it leaning there against the stone wall in the carport while I worked on the jamb and passive side. I replaced the passive side and left for the night.
The next morning at 5:30am the garbageman stopped to collect the trash and for some reason, took the door as well.
When I showed up at the job site, just a few hours later, and couldn’t find the door, panic set in. We raced to phone the sanitation company. They said the door had been taken, dumped at the transfer station and had by now been driven over by large debris moving caterpillars. The original Frank Lloyd Wright front storm door was destroyed!
While working on this home, I removed some large boards of mahogany from the deck area. Every piece of this Frank Lloyd Wright original that I removed, I labelled and stored neatly in one of the out-buildings. I brought a few pieces to my shop and reconstructed the door using that material from the site.
Having the opportunity to affect repairs on what I consider to be an important structure, at times, holds more meaning to me than to the client. The work I do, in a way, can be a personal interaction between myself and the original Architect, Builder and/or carpenters. I have my hands on things that homeowners never see; the guts of a house. In a forensic sort of way, I can get a feeling for the job as it might have been for the crew putting it together.
Using wood that came from the house was important to me but furthermore I wanted to use wood that Frank Lloyd Wright likely had set his own hand upon.
Frank Lloyd Wright began using the red square symbol as his signature mark around 1904. This home was built in 1952. In this image we can see the original signature block on the left hand side.
Thank the lucky stars we didn’t leave that door off too!”
Source: http://wooddance.com/
Springbough, driveway, carport. Wright preferred a carport, not a garage.
Springbough, driveway, carport.

It is one of San Diego’s most familiar landmarks. The regal Art Deco Streamline Moderne Fat City building located at 2137 Pacific Highway. It is home to Fat City Bar and Steakhouse, China Camp (now closed), and Denny’s. Its owner, Tom Fat, renown restaurateur and prominent figure in San Diego’s Asian Pacific Islander community, passed away in 2007 at age 66. Some four years later the landmark building that is/was home to his highly successful eateries appears headed for demolition.
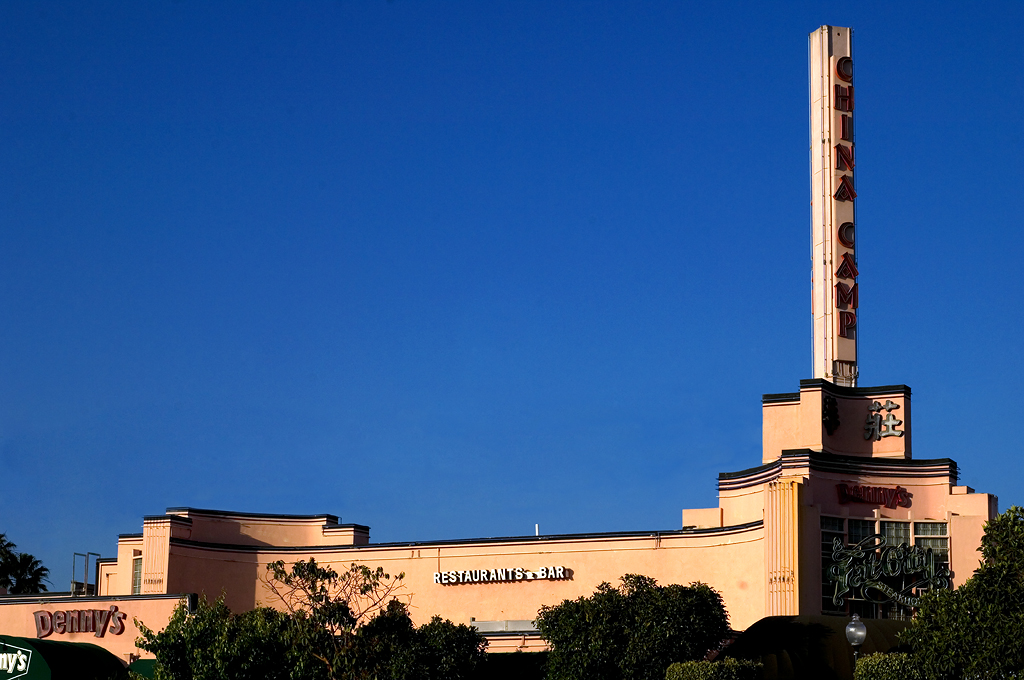
Tom Fat took over the boarded-up site in 1977 and brought the classic art deco complex back to its former glory. He practiced sustainability before anyone even heard about it. That trait was likely learned from his father Frank Fat. In 1939, Tom’s father took over a run-down building in Sacramento, only a block from the Capitol building, and turned it into the celebrated Frank Fat’s restaurant.
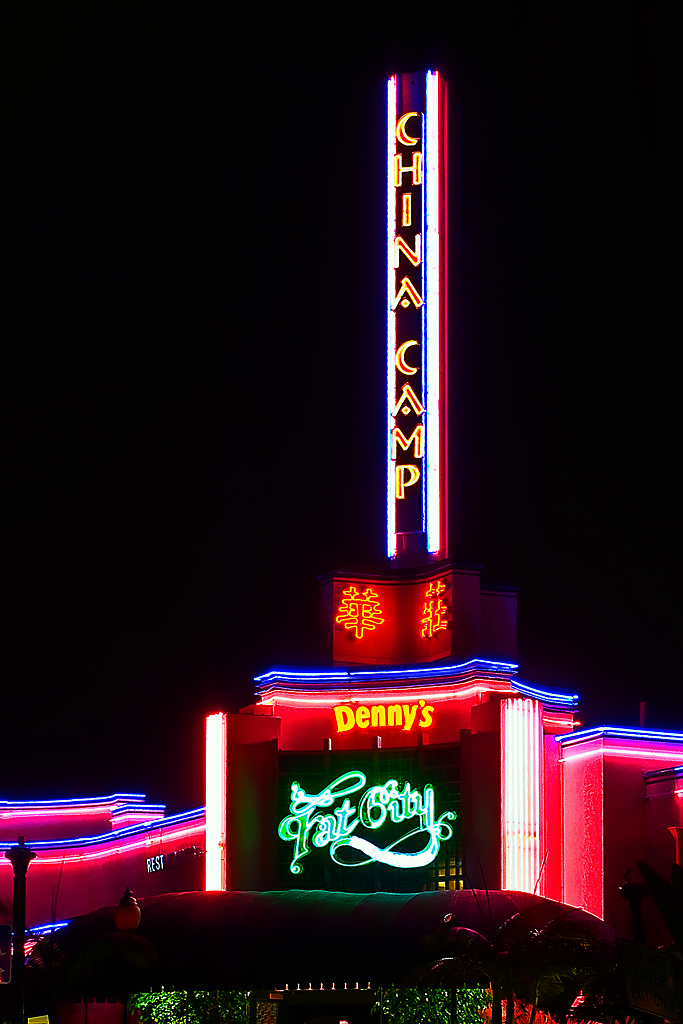
The restoration and remodeling took nearly 3 years. The crowning touch was the installation of a mile of neon–certainly San Diego’s most wonderfully opulent neon showcases. A richly colorful and now rare art form. Tom Fat paid homage to an elegant era of design by bringing back this building’s flamboyance and flair.
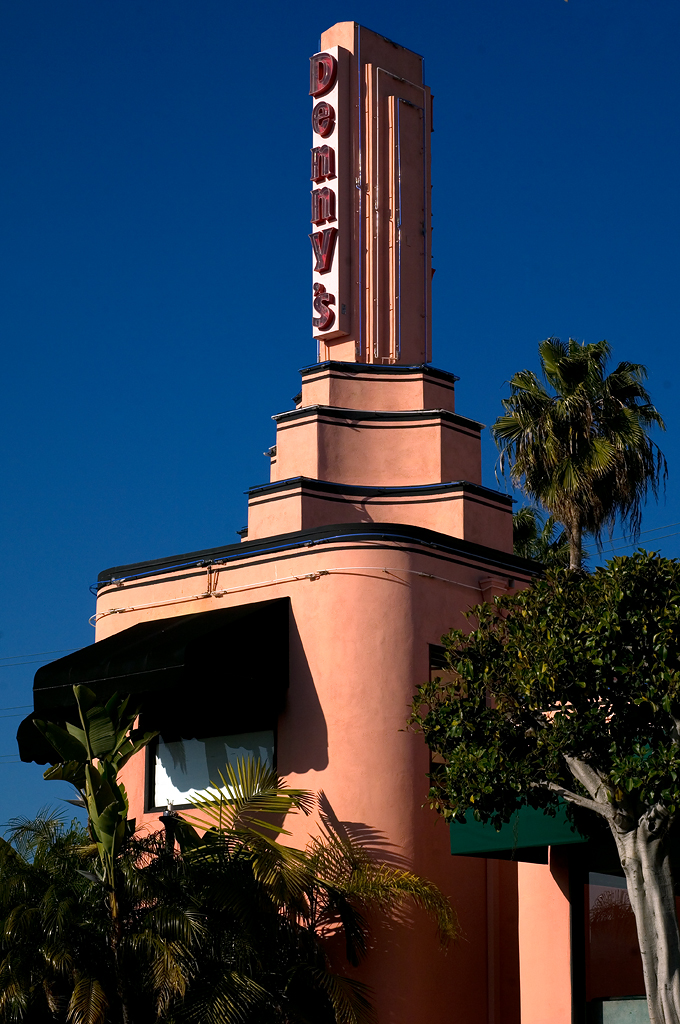 Tom Fat’s great work earned him a 1981 Orchid Award–one of San Diego’s highest architectural honors. Fat City’s neon art and architecture became feature articles in San Diego Magazine, Designer’s West, Times Magazine, Lighting Dimension, and the Smithsonian Neon Art photo magazine.
Tom Fat’s great work earned him a 1981 Orchid Award–one of San Diego’s highest architectural honors. Fat City’s neon art and architecture became feature articles in San Diego Magazine, Designer’s West, Times Magazine, Lighting Dimension, and the Smithsonian Neon Art photo magazine.
The restaurants helped energize the restaurant scene of all downtown. The Fat City Steakhouse became ground zero for power lunches and dinners where local leaders were known to gather. Tom Fat was highly involved in and dedicated to the community. He was close to elected representatives, and many called upon him for advice.
Our research is still in progress. But we know this Art Deco treasure was built between 1940 and 1942 as Big Top Restaurants. Then a few years later it was just known as Top’s. The early name most famously associated as proprietor was Yale Kahn. He and his brothers were sons of Russian Immigrants who instilled a sense of hard work in their children. Brothers Irvin, Henry and Julius Kahn made their mark in San Diego with real estate development in Clairemont, University City, Rancho Penasquitos, and Mira Mesa.
But Yale Kahn was a fulcrum around which all the major popular nightclub entertainment in San Diego spun. The San Diego Union stated “Yale Kahn, a man whose knack for business earned him a spot in San Diego history†(San Diego Union November 8, 1959). Constantly in the news media spotlight during the 1950s, the Kahn brothers brought nationally and internationally famous performing acts to his restaurants and nightclubs and rubbed shoulders with politicians and business people throughout the region.
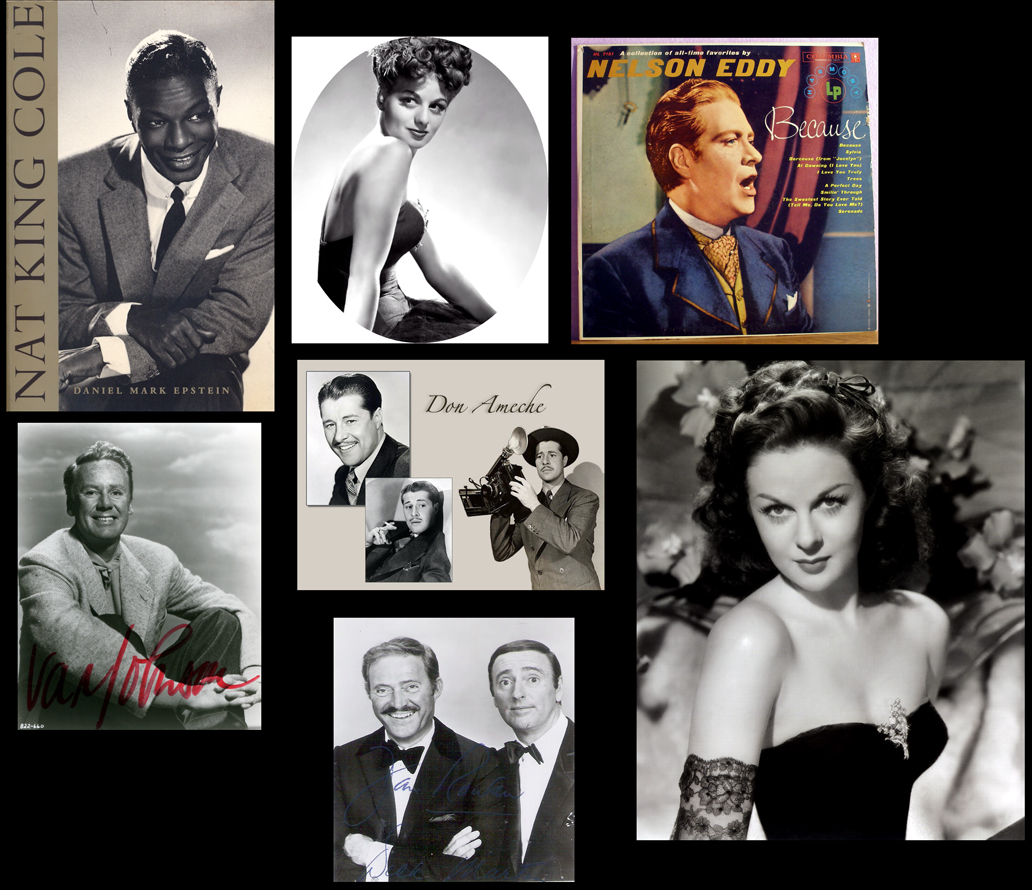
At Top’s Nightclub Yale brought in top stars of the day. Nat King Cole, Shelley Winters, Nelson Eddy, Van Johnson, Don Ameche, Susan Hayward, Dan Rowan and Dick Martin, to name a few. He made Top’s an entertainment capitol in San Diego.
Yale Kahn also ran the Texas Liquor Houses, the Roaring 20’s Nightclub on Fletcher Parkway in El Cajon, the nightclub in the Clairemont Bowl and Bradley’s (restaurant and nightclub) at Horton Plaza in the mid 1950s, making entertainment available to families. But one of Kahn’s most popular venues were the Chuck Wagon Restaurants in San Diego–most notably the Midway Chuck Wagon with its Gaslamp Room.
The Midway Chuck Wagon and Gaslamp Room drew enormous crowds to see such famous entertainers as Louis Prima, Billy Daniels, Shelly Berman, Mort Saul, and Dr. Dean (hypnotist). Regis Philbin worked there as a Master of Ceremony.
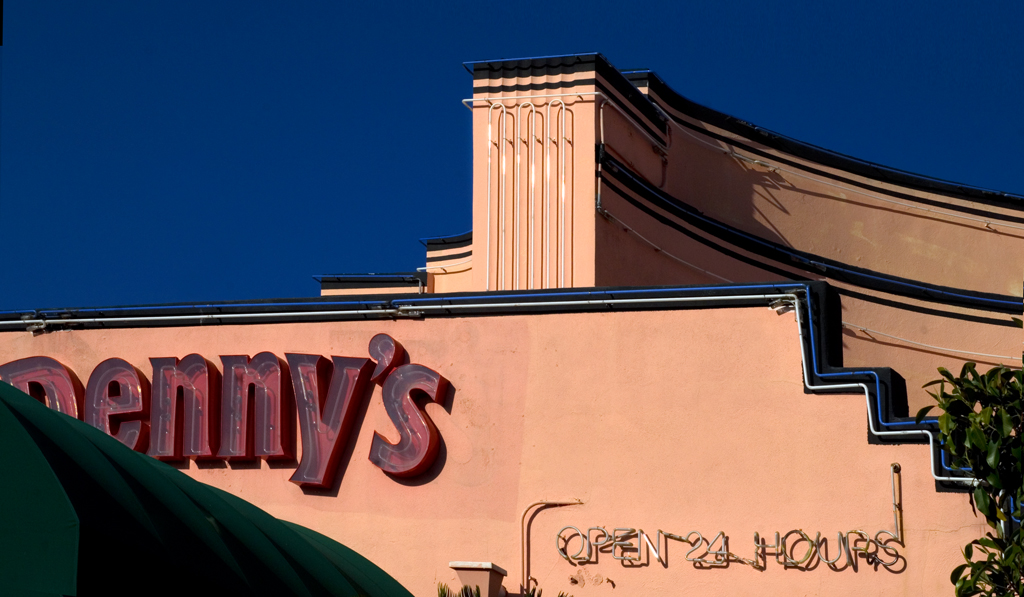 Some common links between Tom Fat and the Kahn Brothers. They all stood in high esteem in the eyes of politicians and business people in the San Diego Region. Top’s night club attracted both political and business leaders, just as Fat City Steakhouse did years later. This magnificent structure stands as witness to their noble efforts, these exemplary business leaders in San Diego history.
Some common links between Tom Fat and the Kahn Brothers. They all stood in high esteem in the eyes of politicians and business people in the San Diego Region. Top’s night club attracted both political and business leaders, just as Fat City Steakhouse did years later. This magnificent structure stands as witness to their noble efforts, these exemplary business leaders in San Diego history.
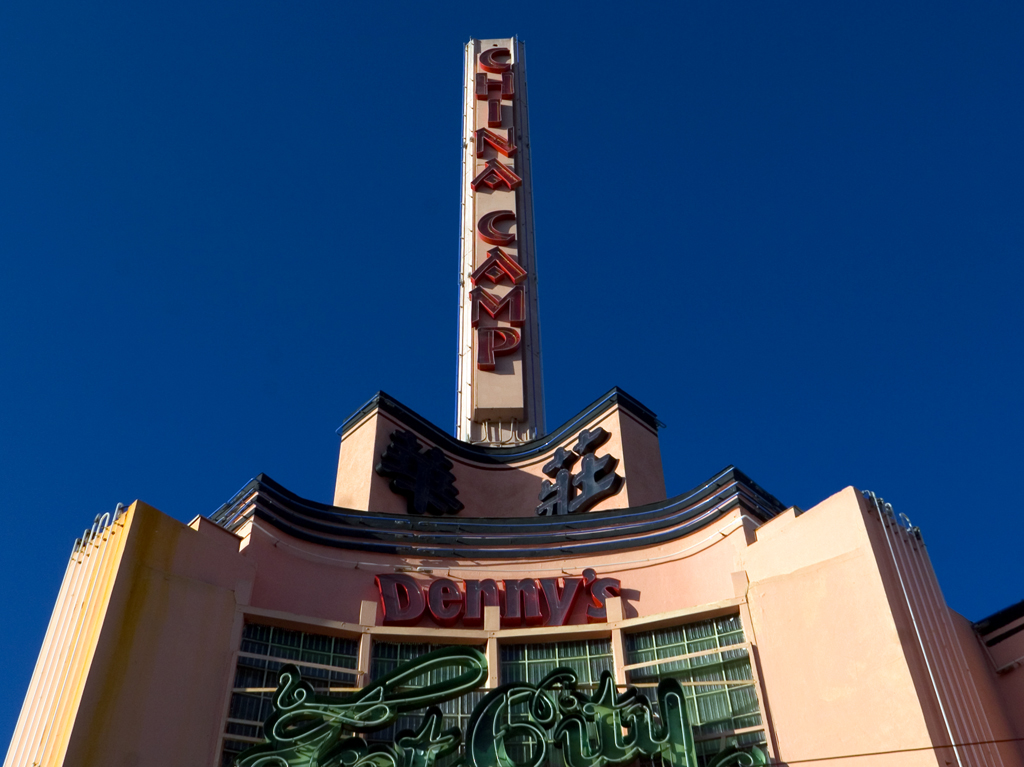 Tom Fat once told an interviewer: “I have learned, through the years, that I am my father’s son. He had an immense influence over everything I’ve done. Foremost was giving back to the community, which Fat had done since coming to San Diego in 1976 to expand his family’s business.
Tom Fat once told an interviewer: “I have learned, through the years, that I am my father’s son. He had an immense influence over everything I’ve done. Foremost was giving back to the community, which Fat had done since coming to San Diego in 1976 to expand his family’s business.
Yale Kahn and his brothers built the Circle Arts Theater on Kearny Mesa. It was a dome shaped fine performing arts center, a theater in the round. They were also admired philanthropists with United Way and the United Jewish Fund.
As a business and community leader, Tom Fat served or chaired numerous organizations, boards and task forces, including the San Diego Convention & Visitors Bureau, Super Bowl Host Committee, San Diego Restaurant Association, San Diego Foundation, San Diego Film Commission, Little Italy Association and Asian Business Association, which he helped found. He was also instrumental in expanding the Kyoto Laureate Symposium Series, held here annually.
But of all the things that mattered most in Tom Fat’s life, San Diego’s Asian Pacific Islander community came first. They saw Tom Fat as its heart, soul and, in some ways, its conscience.
The legacies of Yale Kahn and Tom Fat are intimately linked with the superb Art Deco building at 2137 Pacific Highway. And it will be demolished for the above. For THAT!
At a time when we should be observing and utilizing the best practices in sustainability, we continue to burden our rapidly shrinking landfills with huge amounts of demolition rubble of grand historic buildings such as Top’s/Fat City. Evaporating their embodied energy.
This senseless disregard for history–and of such compelling legacies–is something that is almost sickening to try and describe. The feeling you get when you hear about someone taking a hammer to a rare museum sculpture, a knife to a beloved painting, book burnings, or using antiquities for target practice. What words can accurately describe a mindset that doesn’t value our past, the memories of those who came before us, or the cultural riches we inherit?
At this point we are gathering our research to help defend this important historic resources. For now, be aware and outraged this project is even being considered. We will track this development to make sure it goes through the process properly. That the Historical Resources Board has a chance to weigh in, and that feasible alternatives to demolition are properly studied.
Your comments to this posting will be valuable to submit as part of the public dialog, so please don’t hesitate to speak up here. It will help send a message to save this building.

Although Frank L. Hope, Sr. worked in a variety of styles, he was notable as a pioneer Modernist architect whose streamline architecture of 1930’s influenced the acceptance and rise in popularity of Modernism in San Diego.
To call him Frank L. Hope, Sr. is not quite correct. His father, the actual Frank L Hope Senior was a railroad executive and prominent San Diego resident. His son is the above mentioned Frank L. Hope, Jr.
But then Frank L. Hope, Jr. had a son also named Frank L. Hope, Jr. It has been suggested we leave Frank L. Hope, Sr. out of the discussion altogether. And refer to the son as Frank L. Hope Jr, the elder. And his son as Frank L. Hope, Jr. the younger.
Frank L. Hope, Jr. the elder, had worked with Requa, Jackson, Lillian Rice and William H. Wheeler before establishing his own firm in 1928. Hope worked on a number of important commissions including designing a number of custom streamline homes in Pt. Loma. He also designed a good amount of streamline commercial buildings including the 1936 Santa Fe City Offices 1200 Fifth Avenue NW corner at B Street, (demolished) and City Motors Ford (demolished last year).
His son Frank L. Hope Jr. the younger, joined the firm in 1955. Hope Jr, the elder, retired in 1965. The Hope Design Group through 3 generations of Hope family architects had a huge part in creating modern San Diego.
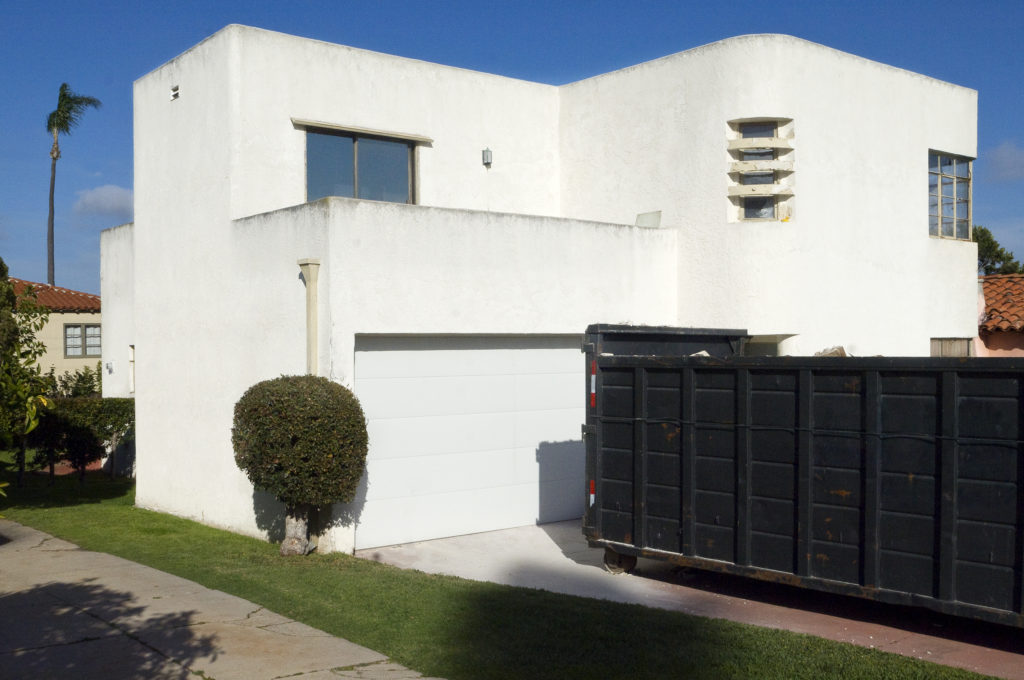
The big dumpster out in front is rather ominous, but the work permits applied for relate only to interior remodeling. SOHO is keeping a close eye on this to make sure the exterior character defining streamline elements are not destroyed.
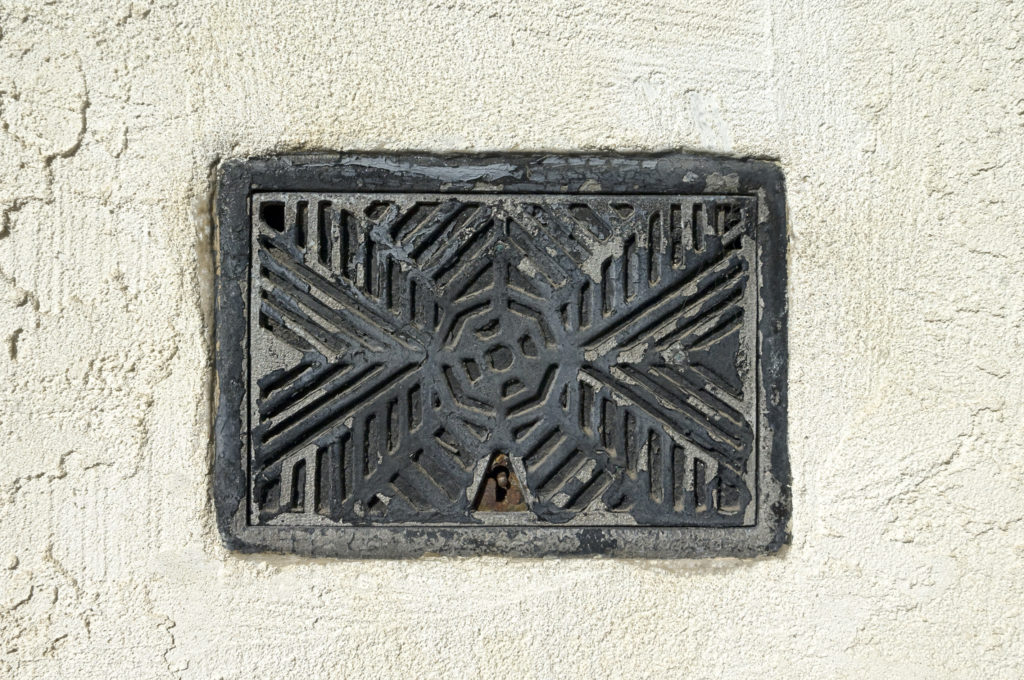
Streamline Moderne is a part of the Art Deco period of architecture. Also in the Deco fold is Egyptian and Aztec Revival. Above, a Deco detail. The mail slot.

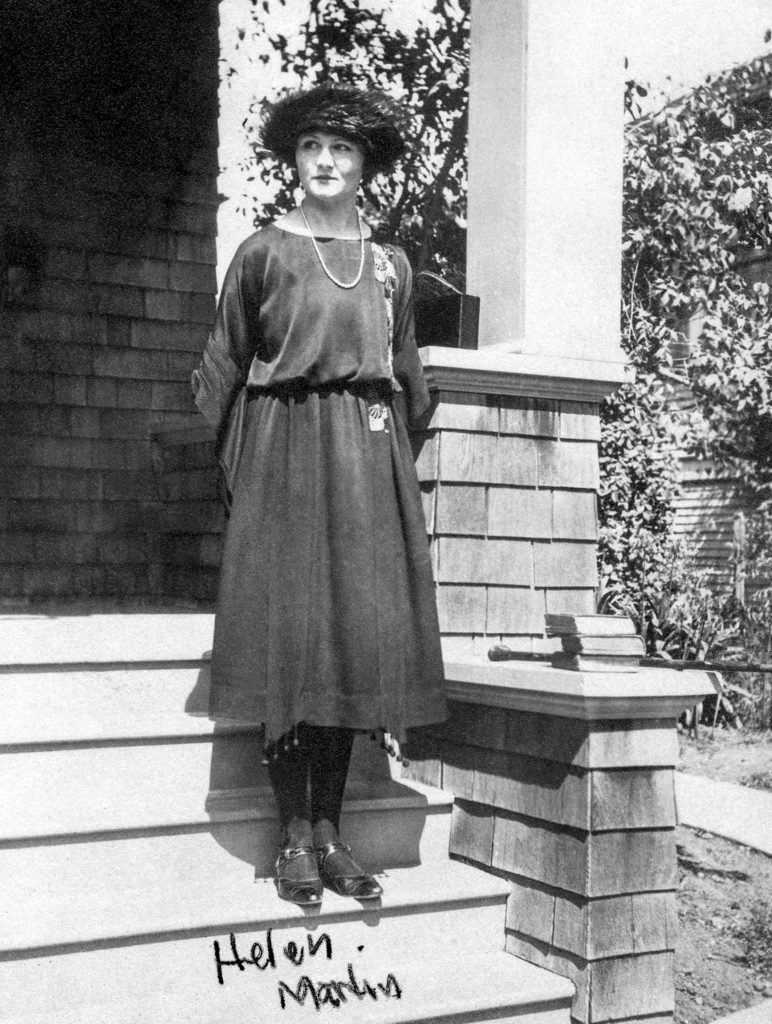
Dates listed on this page of the photo album say 1923. Helen graduated from High School in 1921. Helen said she got married right out of high school to Val Rudolph Otto Martin when she was 18. Daughter Jeanne was born September 22, 1923 in Long Beach, presumably at the time Helen and Val began studio work in Hollywood. Note the stack of books and walking stick to her left.
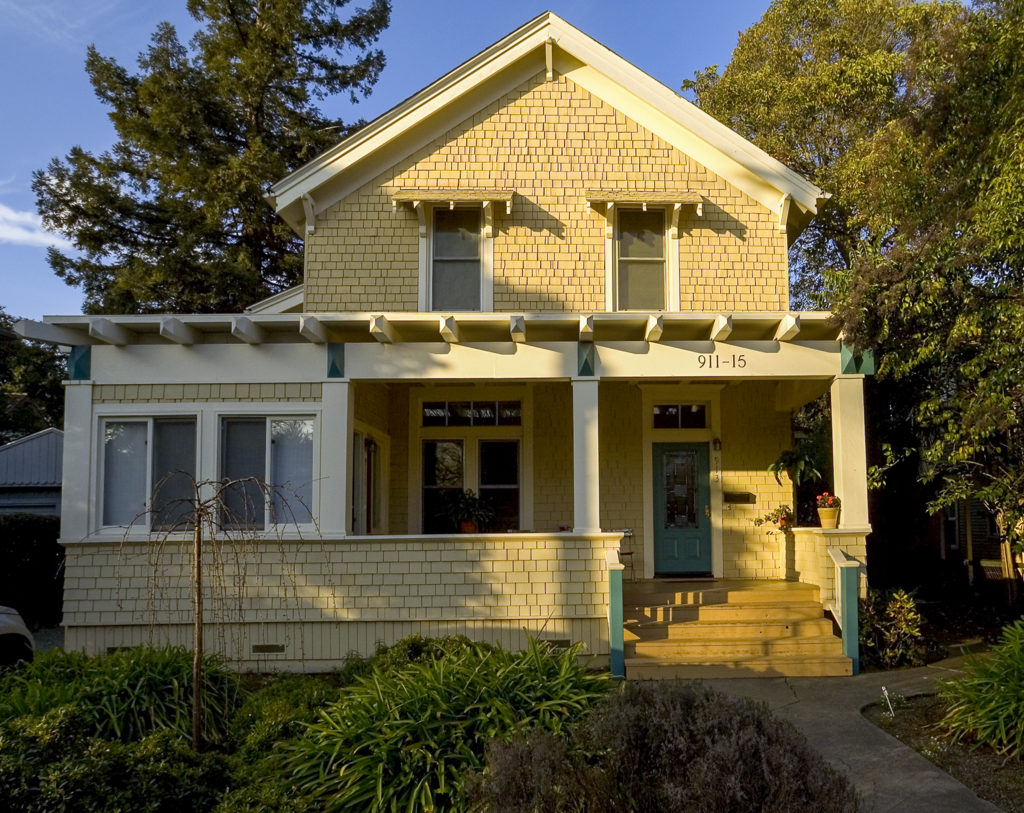
913 Cherry Street, Santa Rosa. Evidently Helen and Val didn’t live here very long.
The house today is in Santa Rosa’s Cherry Street Historic District.

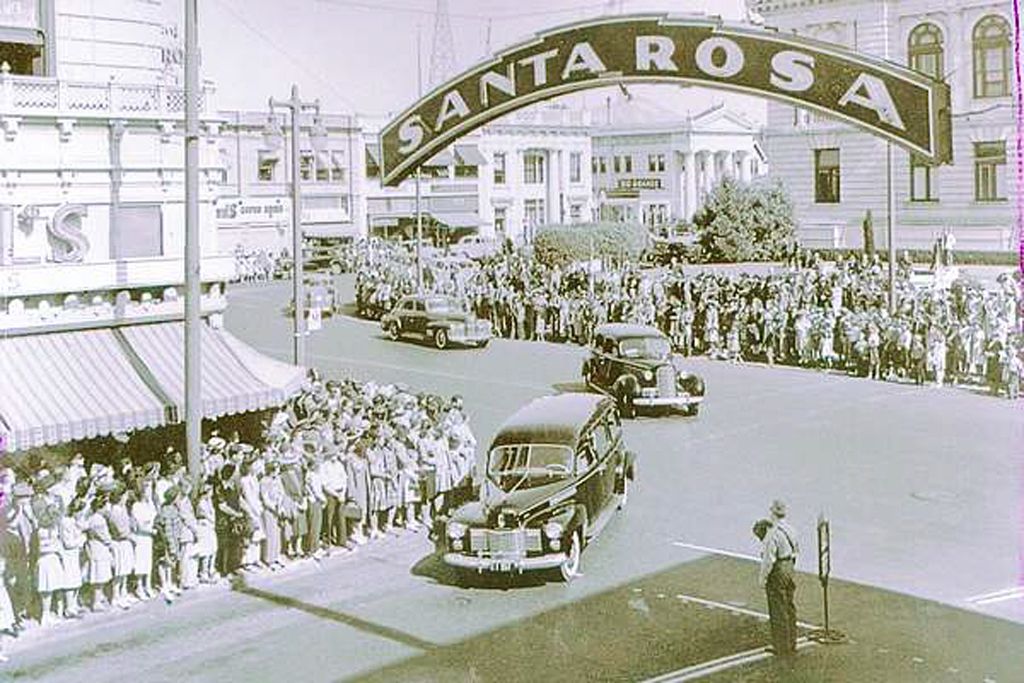
1942 Hollywood publicity photo for Alfred Hitchcock’s Shadow of a Doubt. Photo from Santa Rosa Pressdemocrat
Hitchcock was captivated by the play Our Town. His creative mind was brewing a small town story that would become the film Shadow of a Doubt. He sought Thorton Wilder to write the script, and it proved to be a highly successful collaboration. Hitchcock considered a number of sites to represent his idyllic small American town. After careful scrutiny it was decided Santa Rosa would fulfilled his vision.
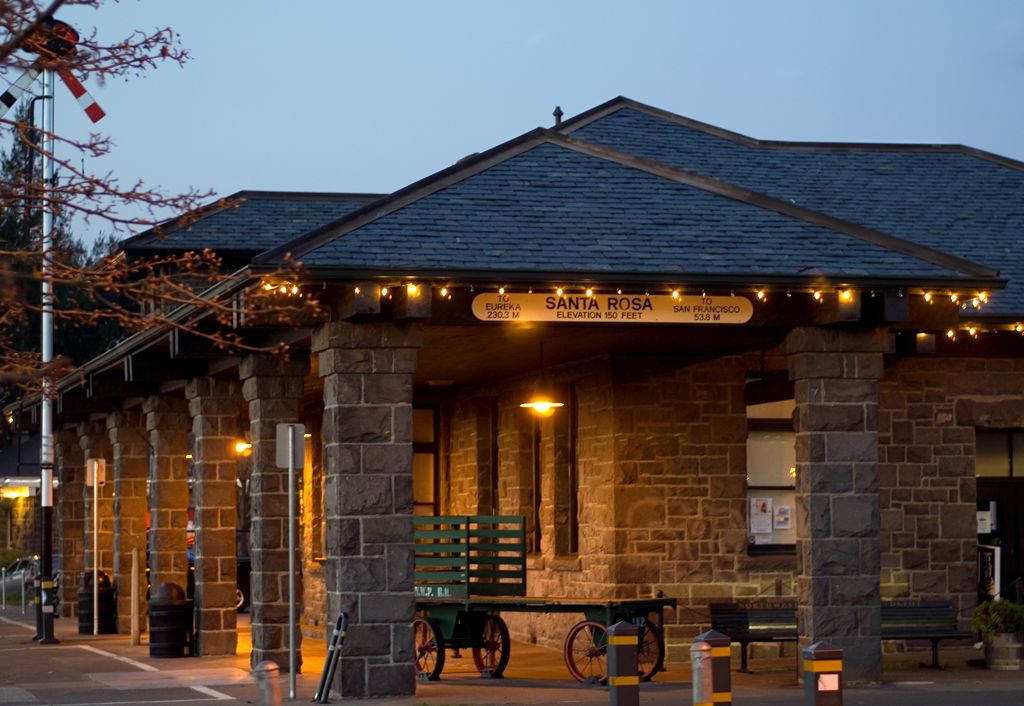
The Santa Rosa Depot is an important feature of Shadow of a Doubt. At the beginning this is where the murderous Uncle Charlie arrives. Hitchcock uses visual foreshadowing when the approaching train casts darkness over the whole station with a black cloud of smoke pumping from the locomotive’s smokestack. The depot figures prominently at the end as well when Uncle Charlie meets his demise there. The departing train puffs a barely noticeable trace of light smoke as the film ends.
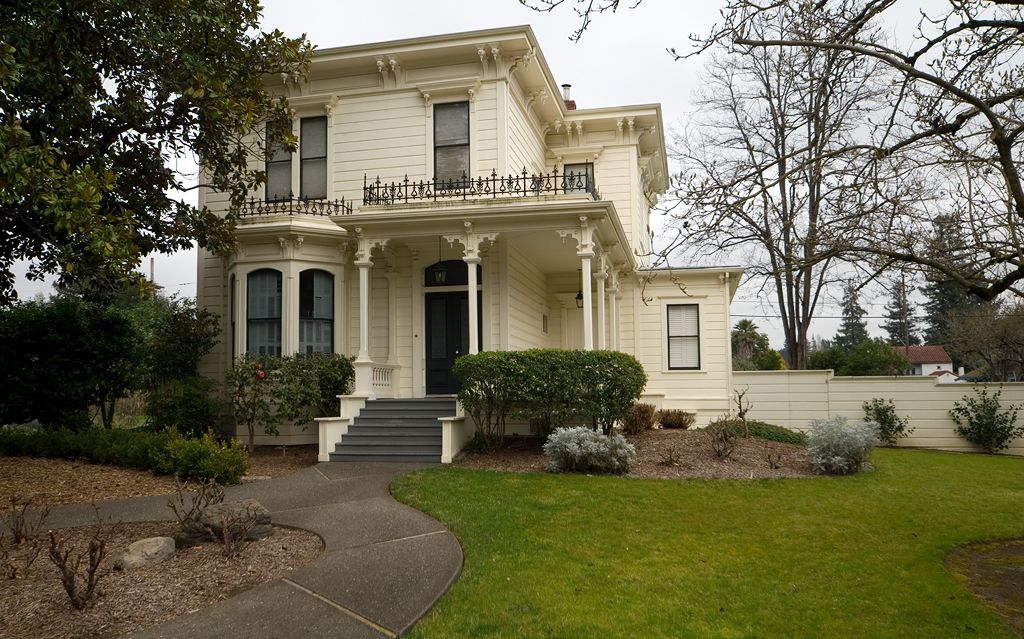
The Shadow of a Doubt house.
Hitchcock and Wilder searched the town for the perfect house to match the one created in their script. The home owner was so proud to have his house chosen, he gave it a fresh new paint job. But that’s not what Hitchcock was looking for.
He got the owner to agree having the house painted again to look dirty! After shooting was done, Hitch made sure the house got yet another sparkling fresh coat of paint.
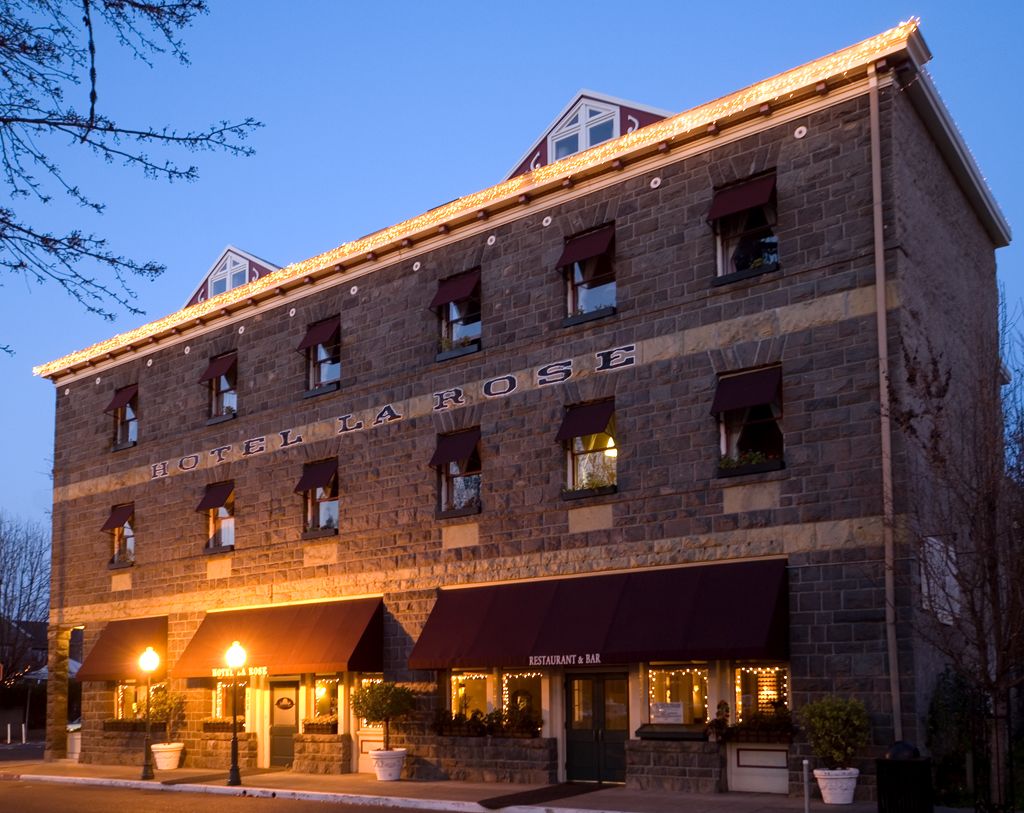
Hotel La Rose is seen in the film. A great looking historic hotel. Our friends who helped pass the nomination of the Homer Delawie home in Coronado to the National Register stayed here. A perfect choice!
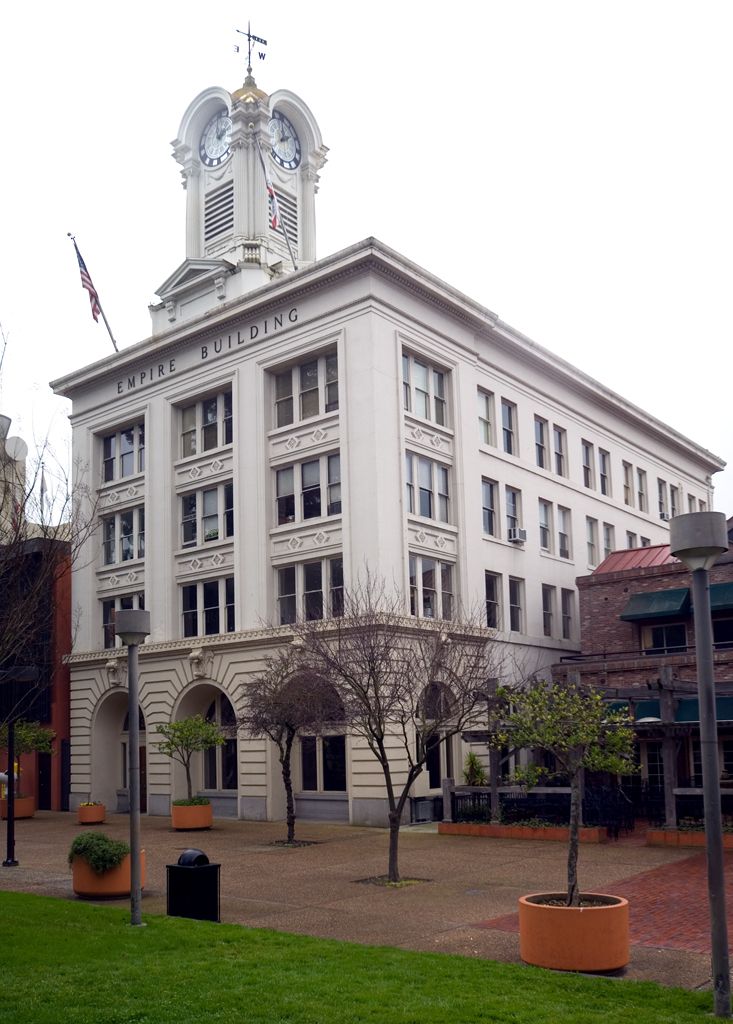
The Empire Building in Old Courthouse Square is also in the film. It was built in the aftermath of the 1906 San Francisco earthquake and completed in 1910.
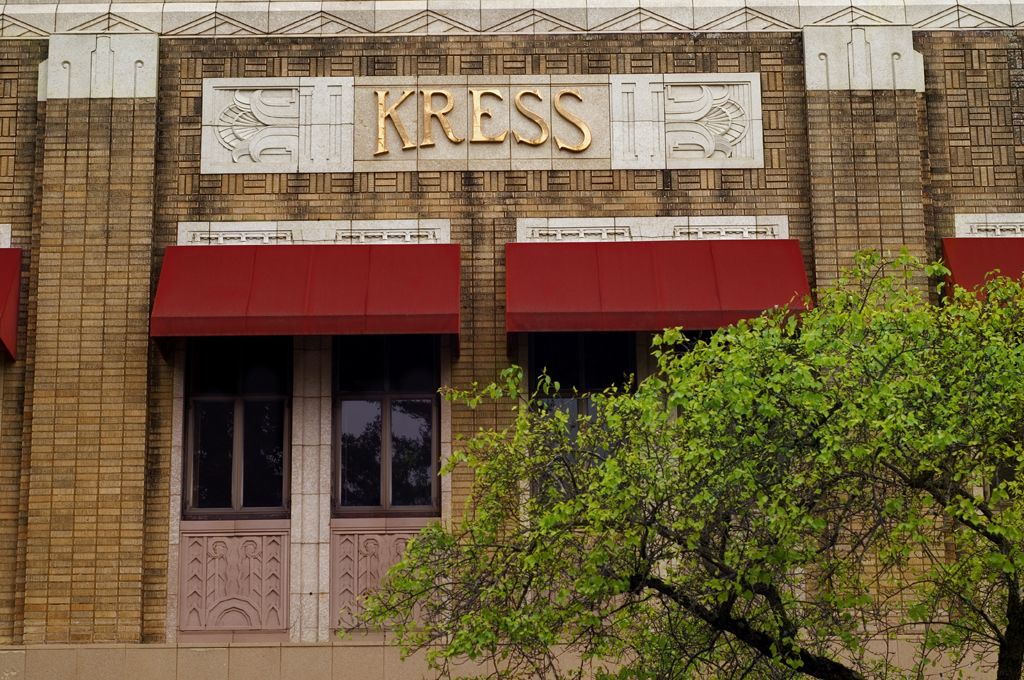
There’s a glimpse of the old Kress in the film. Shadow of a Doubt was Alfred Hitchcock’s first full American production.
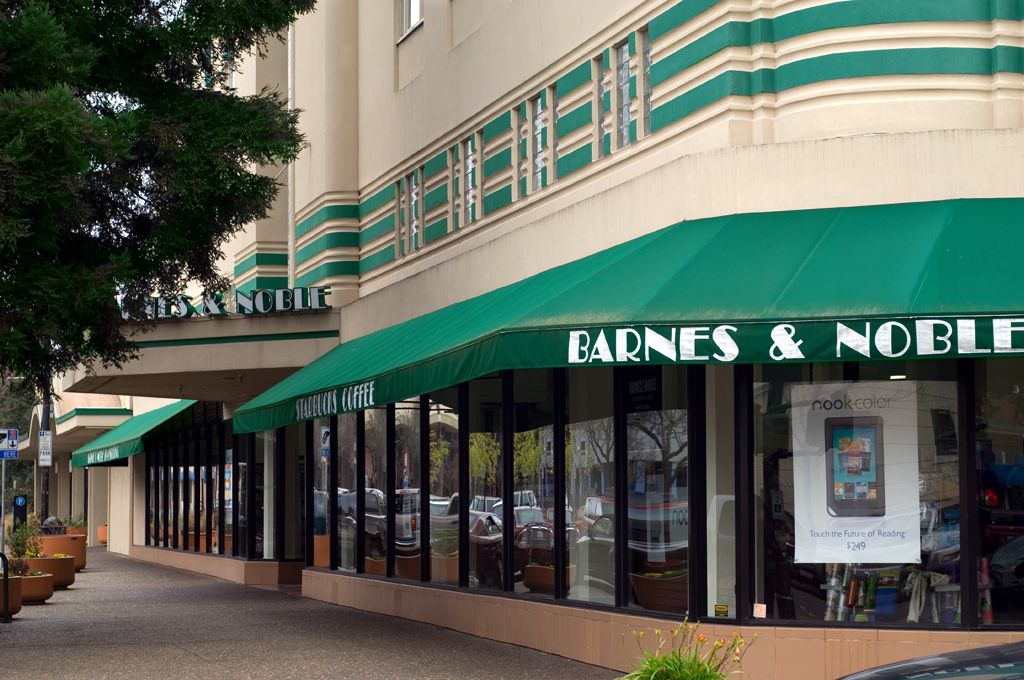
It sat vacant for years and it took dedicated effort by the community to save this 1937 Art Moderne jewel. It underwent a structural and architectural rehabilitation with a complete restoration of the exterior facade. Originally Rosenberg’s Department store, it is occupied today by Barnes and Nobel and Starbucks. Local businesses occupy the upper floors.
Another example of historic rehabilitation and restoration playing a key role in the revitalization of a downtown area.
Much of what was seen in Alfred Hitchcock’s Shadow of a Doubt no longer exists. But through some luck and preservation efforts, a sample of that time does remain.
A fantastic look back is found at Santa Rosa Then and Now.