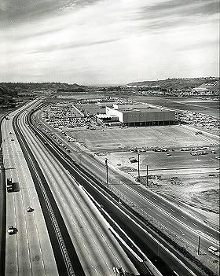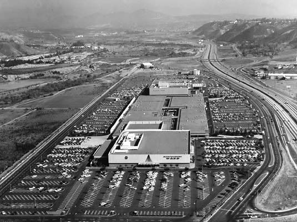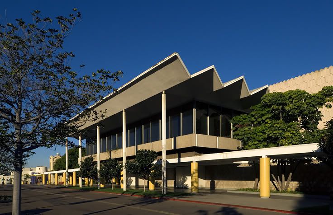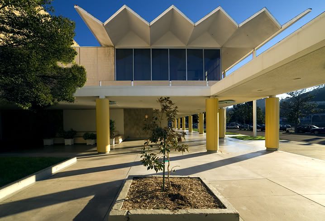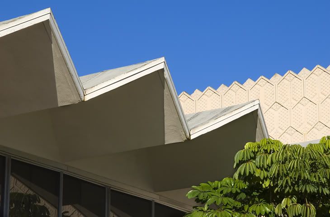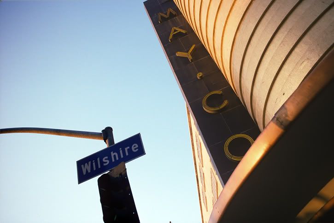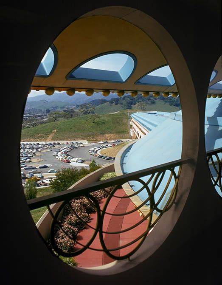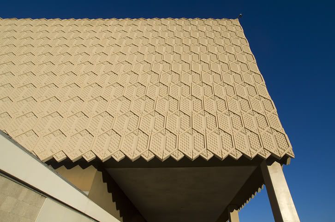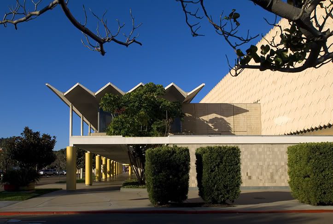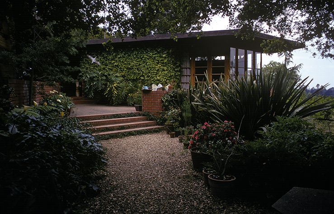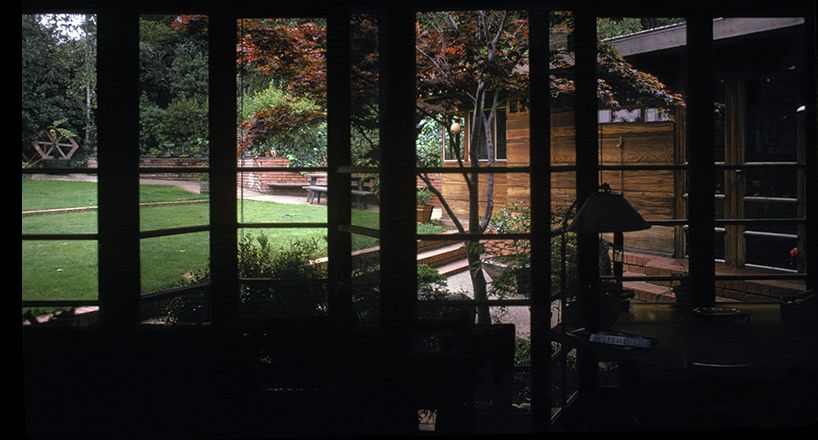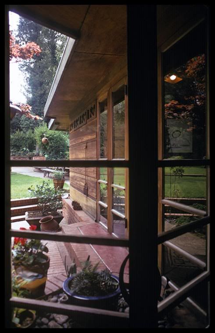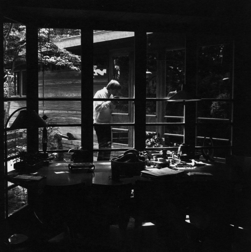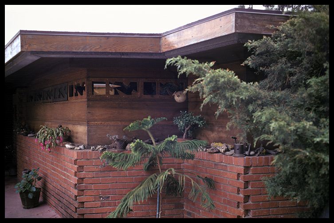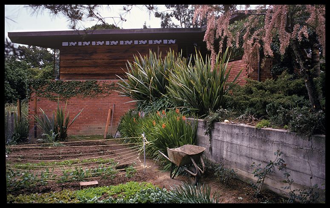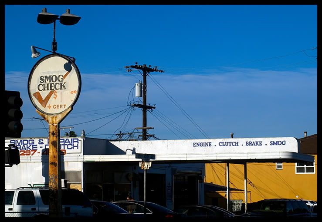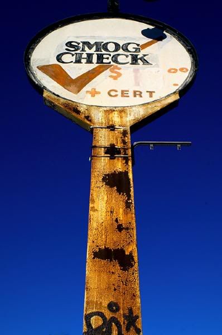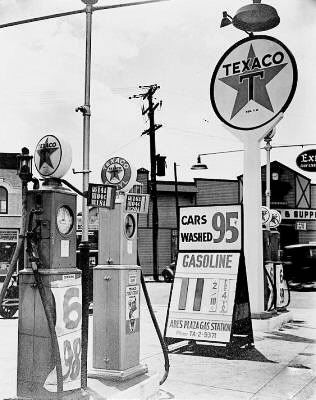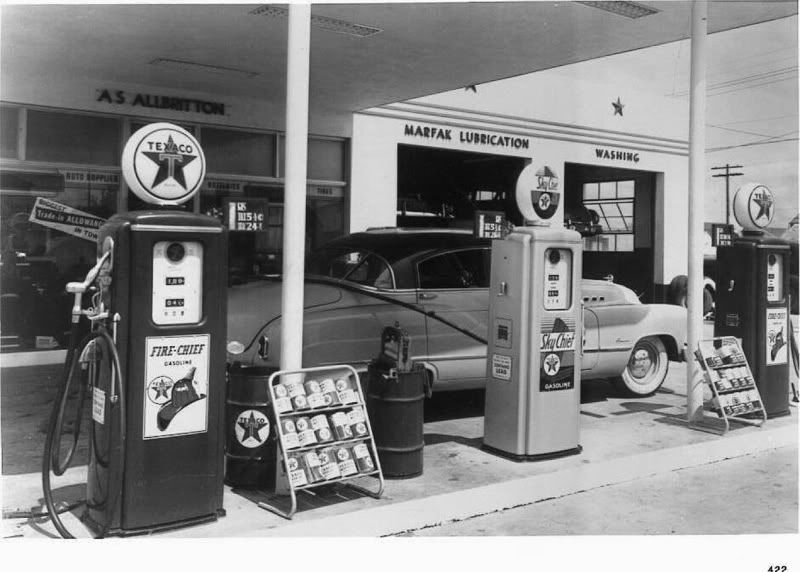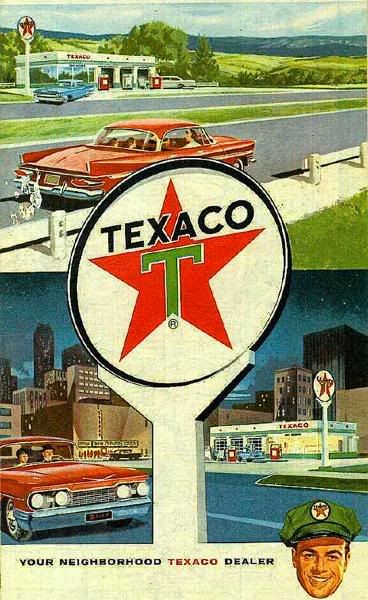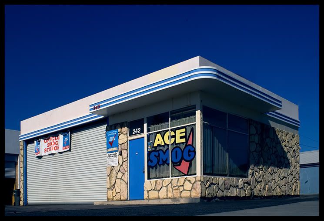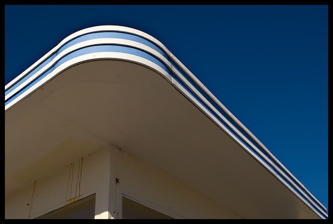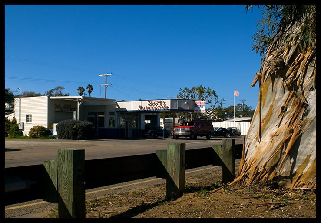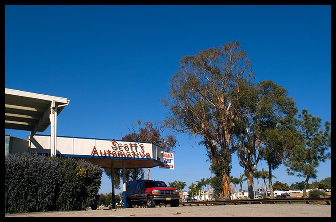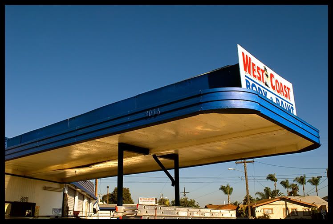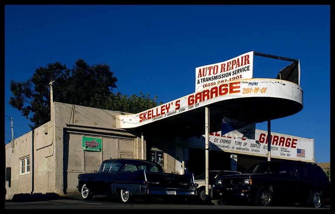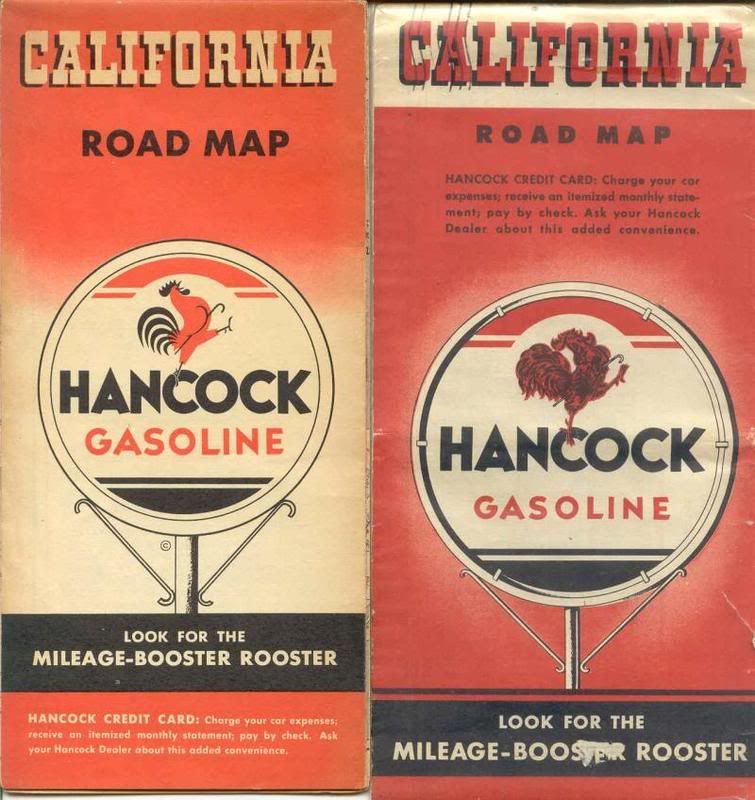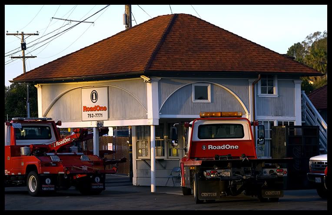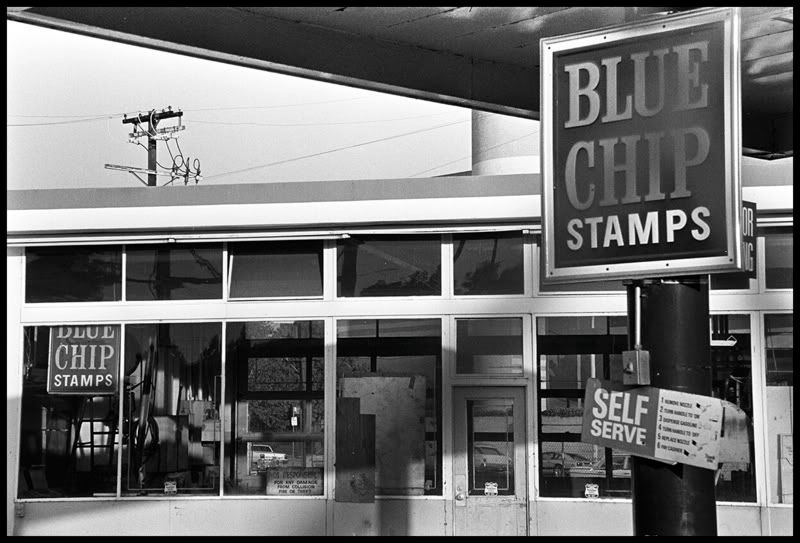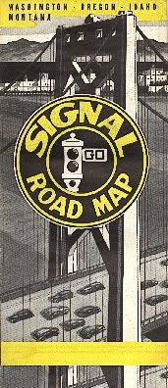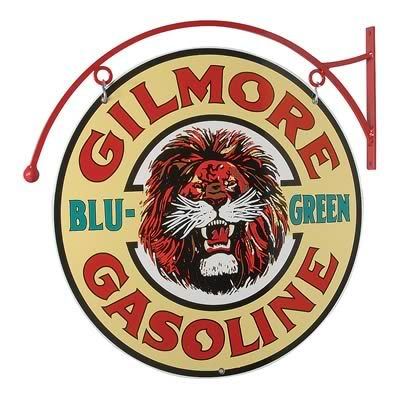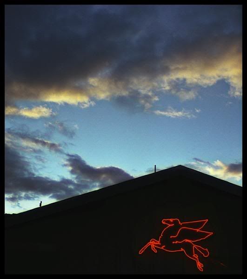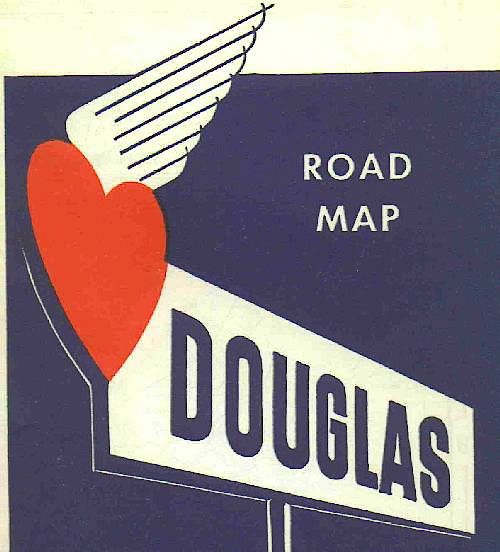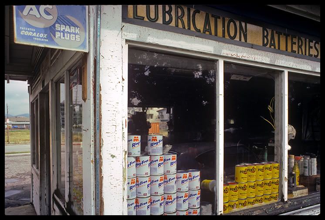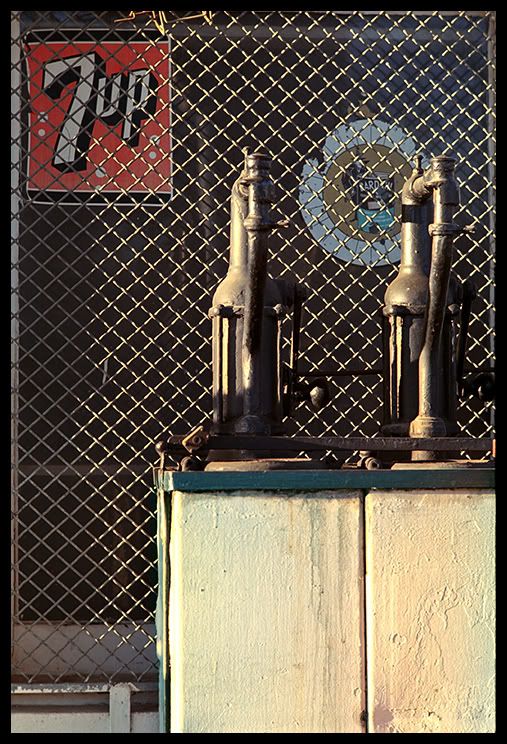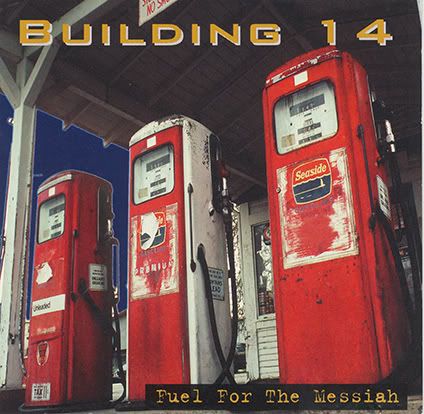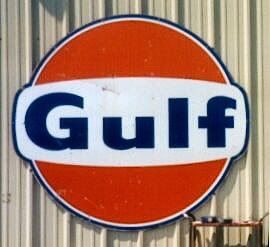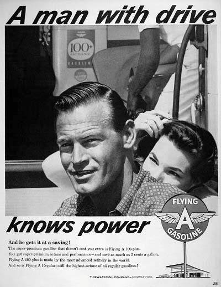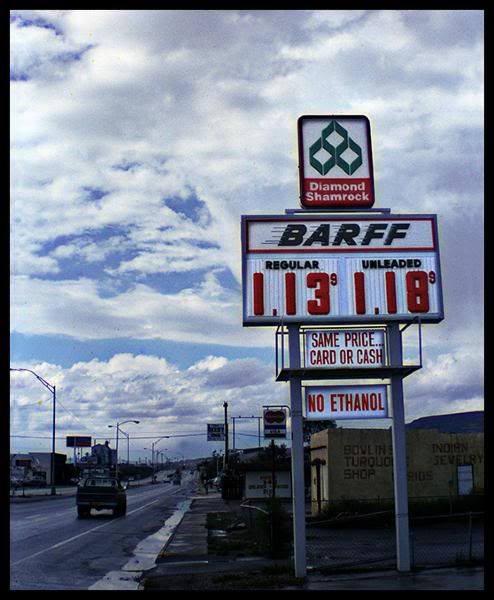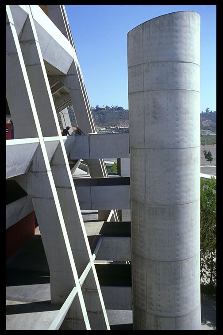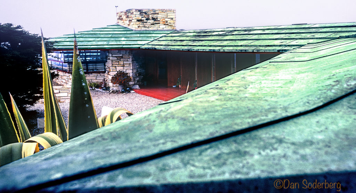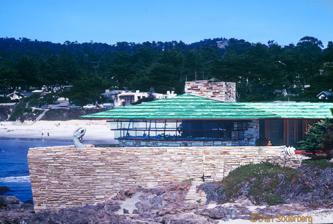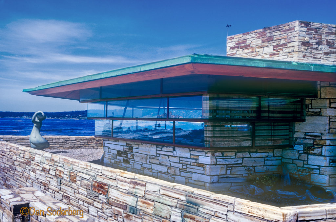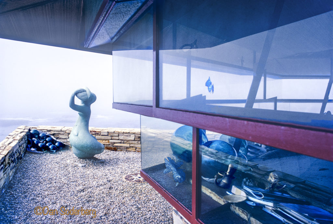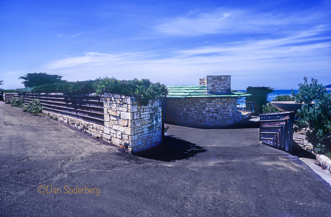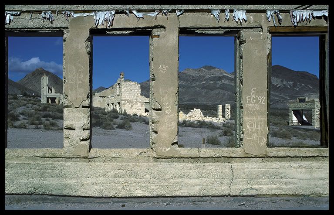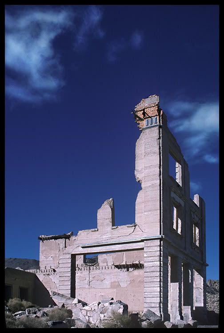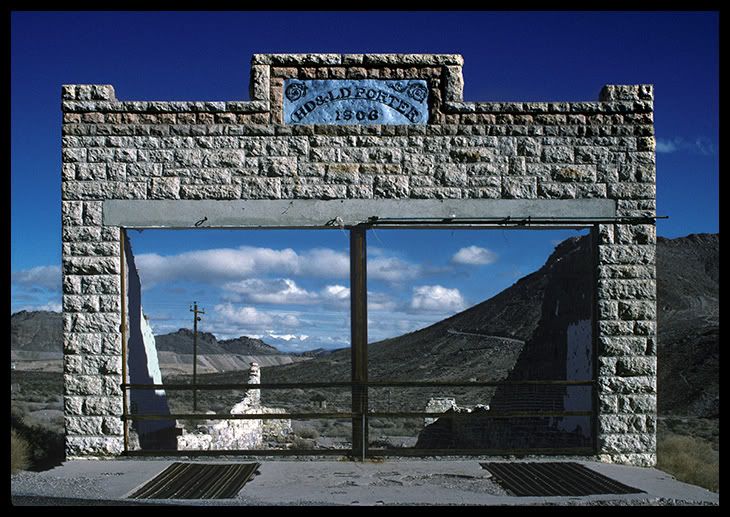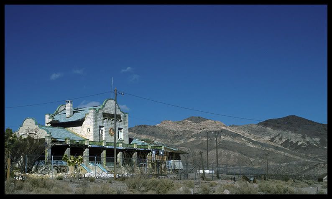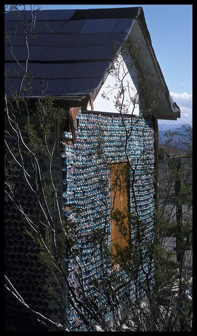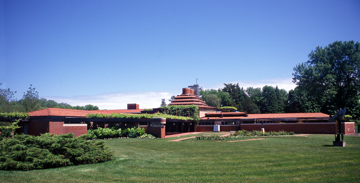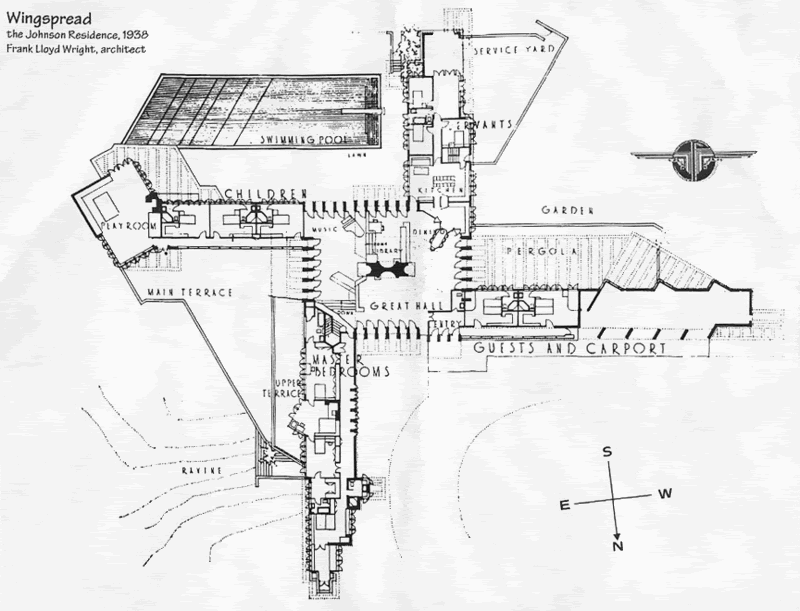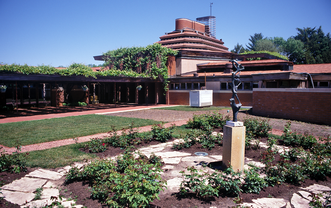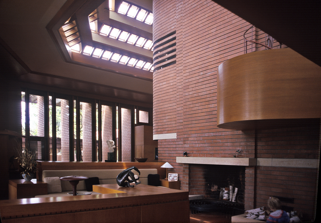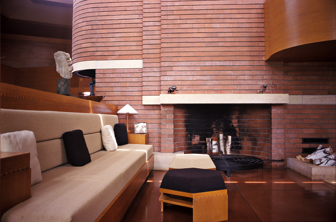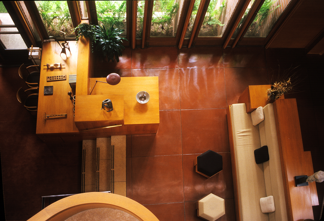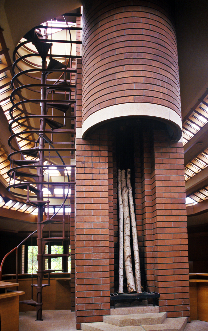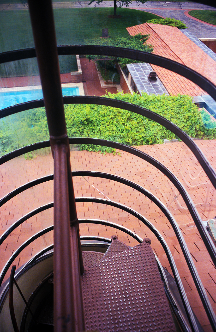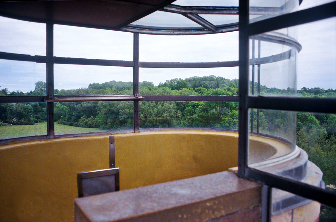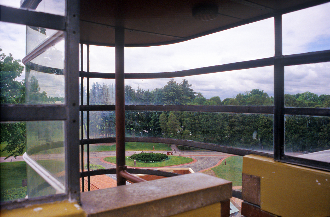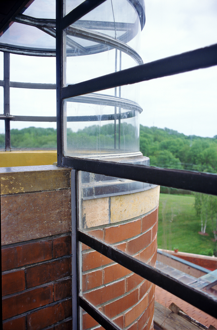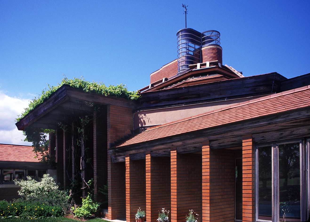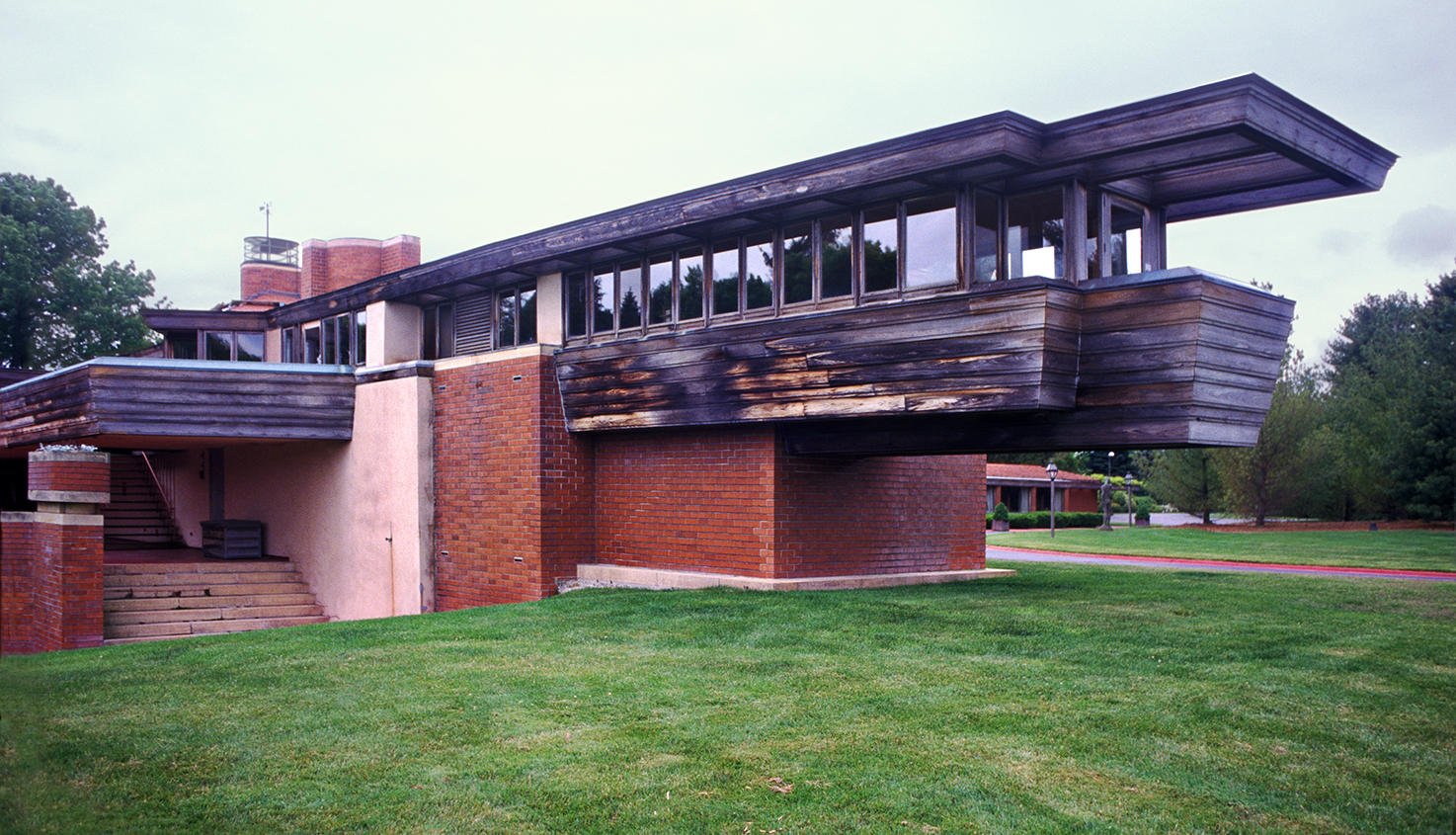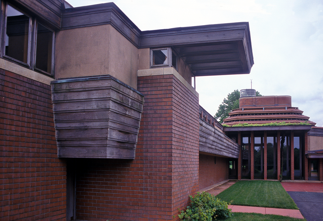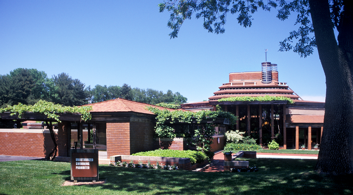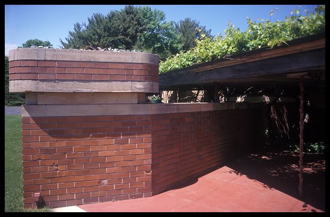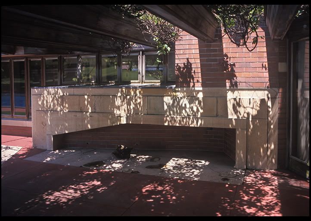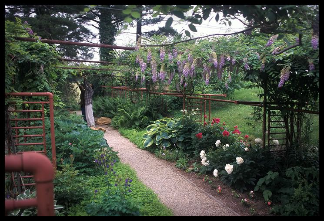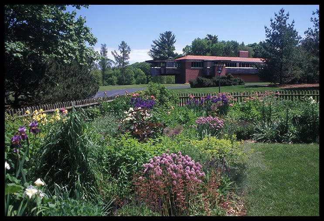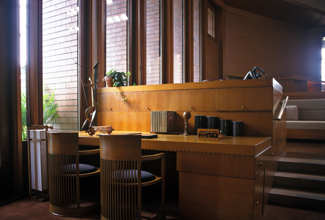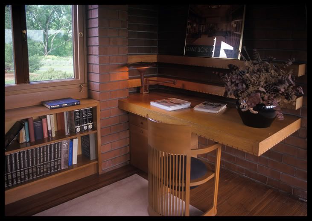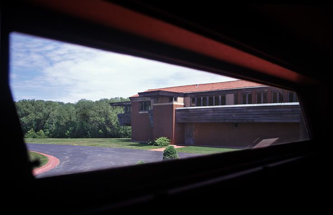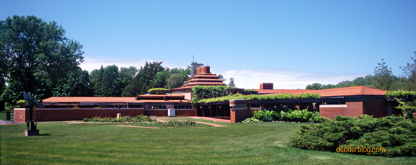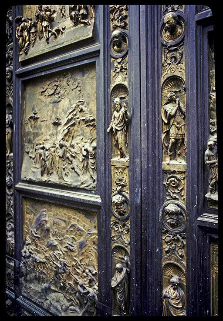JOHN
He was with his father in Chicago that day, August 14, 1914, when the call came. “Taliesin destroyed by Fire.” John Lloyd Wright accompanied his father Frank Lloyd Wright on the first departing train. The news, learned in fragments during the trek, couldn’t have been worse. They found not only the house destroyed , but Wright’s mistress Mamah Cheney, for whom he built Taliesin to share, brutally murdered along with her two children. A household employee, gone crazy, set the blaze and bludgeoned the fleeing victims with an ax.
John was at his father’s side to help lift the woman, whom FLLW left his mother for, into a plain box coffin lined with flowers from Mamah’s Taliesin garden.
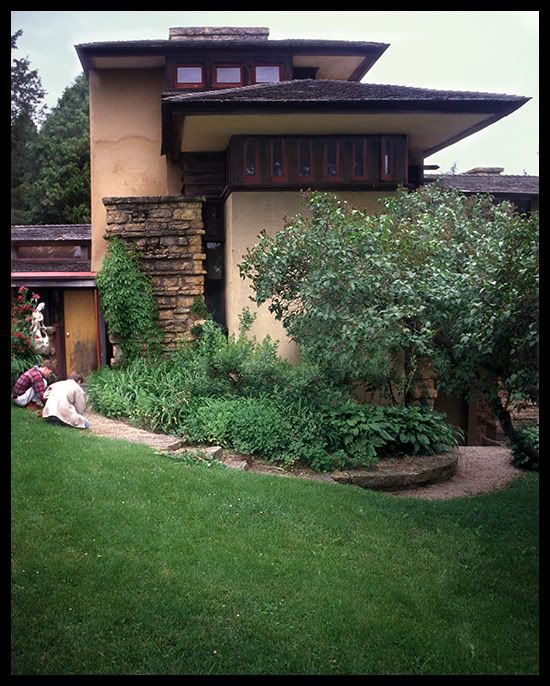
A Portion of the original Taliesin Wright built to share with Mamah Cheney.
John’s mother Catherine had refused to grant FLLW a divorce so he could marry his mistress. With Victorian era morality prominent then, such a relationship was extremely scandalous. He built a house for the Cheneys in his own neighborhood, Oak Park, Illinois. For Wright to “take” the client’s wife caused outrage. When people saw the architect and Mrs. Cheney happily riding about together in Wright’s Roadster people condemned this as an unabashed flaunting of an immoral lifestyle.
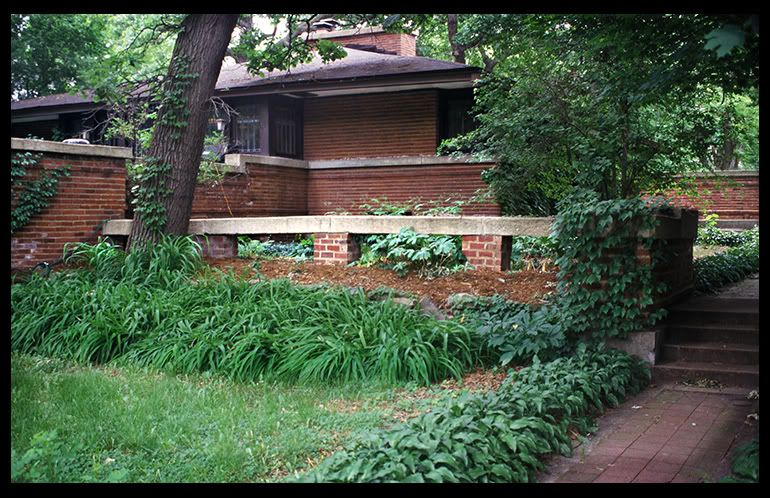
Edwin and Mamah Cheney Residence, Oak Park, Illinois. 1903
In 1909 The couple fled to Europe escaping the controversy for a year. He left behind his wife and six children. These decisions and choices only worsened people’s indignation at home. Taliesin came about as their retreat and safe haven in the quiet countryside of Spring Green, Wisconsin. This vast tract was home territory of his mother, aunts, uncles and grand-parents.
For John the events were a traumatic seal to an otherwise happy carefree childhood. Though in his last year of school John faced classmates shaming remarks and attitudes.
As children he and his five siblings were an unruly lot at Frank Lloyd Wright’s house and studio in Oak Park. In reality there was only one parent figure, mother Catherine. Father was more like a sibling, playmate or rival than a parent. Catherine ran the household. She raised and educated the kids.
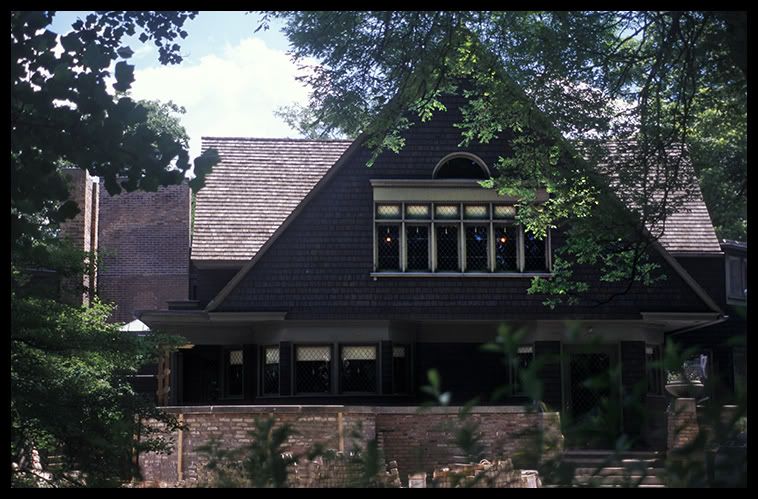
Wright’s Home and Studio, 1889, Oak Park, Illinois.
FLLW however created a fantastic atmosphere. The children loved the barrel vaulted playroom he built. It was stocked with playthings appealing to Wright as much as the children. There were building blocks fashioned after the Froebel kindergarten toys he knew as a child. He brought in “funny mechanical toys.” And introduced them to Bach, Beethoven and Mozart just as he had been. It could be said Wright designs are especially appealing whenever he took children into account. (See Wingspread an inventive custom design for clients with children).
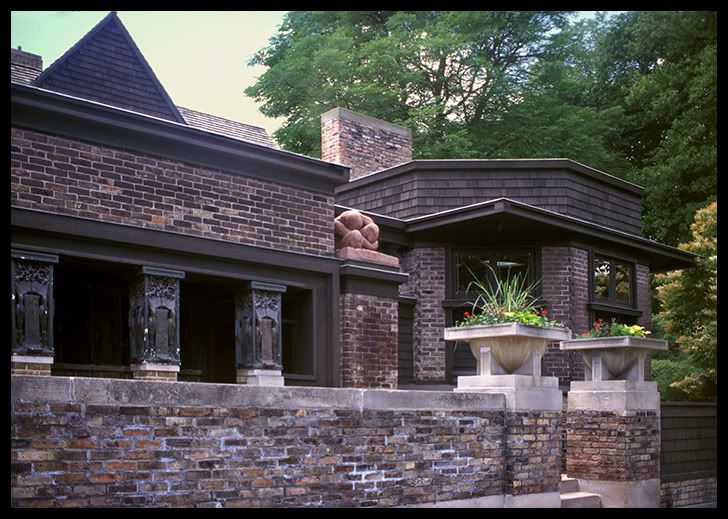
FLLW Residence and Studio, 1889, Oak Park, Illinois.
In many respects these Oak Park years were a party. “Papa’s parties were best of all. He had clambakes, tea parties in his studio, cotillions in the large drafting room; gay affairs about the blazing logs that snapped and crackled in the big fireplace. From week to week, month to month, our home was a round of parties. There were parties somewhere all of the time and everywhere some of the time.” Famously, or infamously, it was typical for the Wright children to run amuck while clients and guests were entertained.
Those memories must have seemed distant that day John helped shoulder Mamah’s box coffin to its final resting place at Taliesin.A life in architecture was not a choice he made right away. Like his father he attempted University studies. The end result was also the same; he dropped out. In 1911 he abandoned his mid-west homeland for opportunities on the west coast. He found Portland, Oregon. He worked there briefly with a paving contractor. Later he joined up with his brother Lloyd in San Diego who was employed with landscaping Balboa Park for the Pan Pacific Exposition. Among John’s early odd jobs was pressing clothes. That lasted all but three days when he burned a garment.
John fondly remembered the Oak Park parties, clambakes and social gatherings.
A realization came upon him that a career in architecture was conducive to such a lifestyle.The Pacific Building Company located on University Avenue in east San Diego had a sign out “Draftsman Wanted.” The firm provided both architectural design and contractor services. Some of the draftsmen were from Irving Gill’s firm. Wright drew “cobblestone bungalow” designs before promotion to the Chief Designer’s table.
Looking to move his career up a notch or two, John took a position with the Los Angeles firm of Harrison Albright. Mr. Albright designed the U.S. Grant Hotel in San Diego along with numerous commissions for John D. Spreckles. John really had to “work his way up” at that office. He was a designated chauffeur, errand boy and one-finger typist. But some architectural assignments finally came his way. A house in Escondido which he adapted from one of his father’s projects in Illinois.
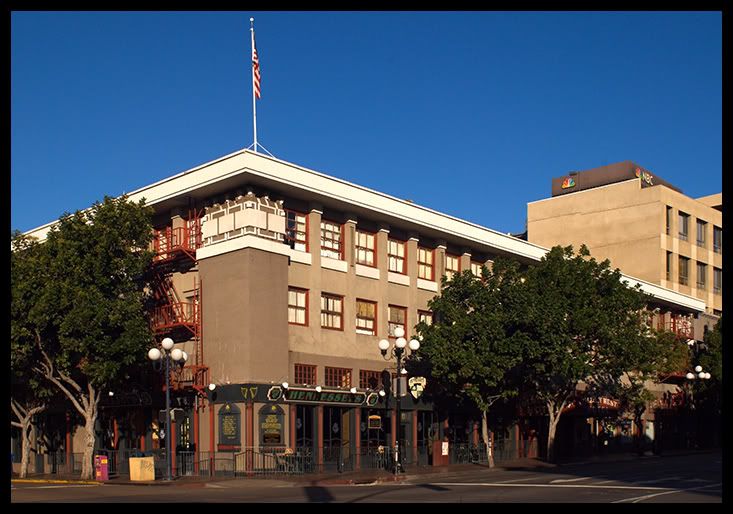
Golden West Hotel, John Lloyd Wright, 1913.
And the Workingman’s Hotel (Now called Golden West Hotel) in downtown San Diego. John at 20 years of age explored many of the design elements he enjoyed using his entire career.
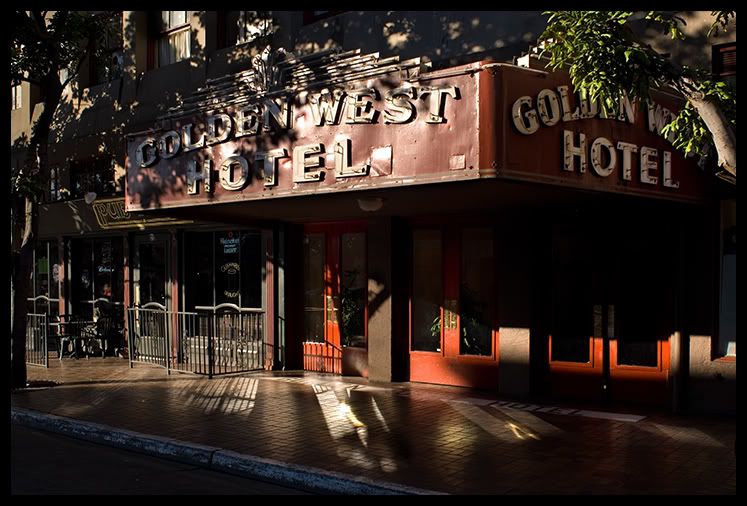
But he was still relying upon reference books and the helpfulness of others to render his ideas architecturally. He sought more education and experience.
“I did not want to ask Dad to take me into his office for he had not encouraged me toward this end, so I wrote to Otto Wagner, the great Austrian architect who had a school of modern architecture in Vienna. I asked Mr. Wagner if I could serve him as apprentice for a few years in exchange for my room and board. His prompt reply translated was: “.. .Come on…”
“I felt I was on the way toward making Dad proud of me, so I wrote to him asking his help to buy the ticket to Vienna. I enclosed photographs of the Wood House and the Workingman’s Hotel. He telegraphed: “Meet me in Los Angeles in two weeks…” He thought his office would be better for me than Otto Wagner’s. “I’d like to know what Otto Wagner can do for you that your father can’t do!” This was the way he invited me to work for him.”
John came to know the pressure, discomfort and turmoil many offspring of brilliant famous people came to know. A dominating shadow difficult to escape.
FLLW put John in charge of his Chicago Office in 1913. He enrolled John in engineering courses as well. It was also about this time John married his first wife Jeanette Winters whom he met in Los Angeles.
One of FLLW’s major commissions came in Autumn 1913, the Midway Gardens. His client Ed Waller, whom already lived in a FLLW house, said “I believe Chicago would appreciate a beautiful garden resort. Our people would go there, listen to good music, eat and drink. You know, an outdoor garden something like those little parks around Munich where German families go.”
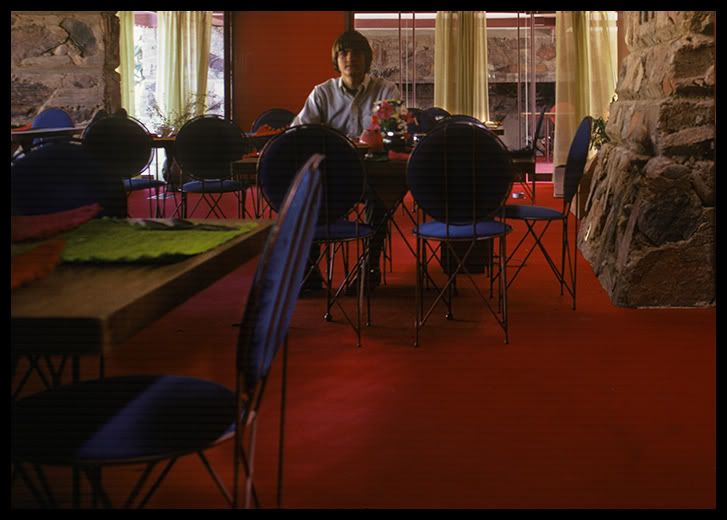
The dining hall chairs at Taliesin West are from Midway Gardens.
Midway Gardens was near completion when that August 14th call came. “Taliesin destroyed by fire.”
A lull followed the tragedy. Midway Gardens was completed. Then John’s focus was designing children’s toys. It was a talent seemingly rooted in his childhood experiences with toys FLLW had brought into the Oak Park home and studio. The best known John Lloyd Wright toy invention was “Lincoln Logs.”
The next big FLLW commission came in 1917, the Tokio Imperial Hotel. John was appointed on site supervisor. FLLW was very hard on both his architect sons, Lloyd and John. In John’s case FLLW was negligent in paying earned and due salary. In Tokio some funds came in from a smaller Japanese project the Wrights were working on. When John subtracted what was due him and wired the remainder to his father in the U.S. a telegraphed response was received the next day. “You’re fired. Take the next ship home.”
John learned a great deal from his work on Midway Gardens and Imperial Hotel. But much of his time spent after returning from Japan was, again, designing toys. He marketed his product at Marshal Fields Department Store. His brand icon was a red square similar to his father’s signature icon.
In 1920 John took up residence again in an apartment at his childhood home, the Oak Park House and Studio. In 1921 he married his second wife Hazel Lundin. His first child Elizabeth was born there in 1922.
John and his family moved to Michigan City, Indiana in 1923. There in an enclave along Lake Michigan called Long Beach he settled in to build his independent architectural practice. There was a sign. “John Lloyd Wright, Architect” followed by the red square signature icon. John forged a style that paid respect to his father’s principles of Organic Architecture. Yet he consciously filtered the influence. To exercise his own architectural language.
John Lloyd Wright balanced work with time spent with his family. His toy designs were tried at home by his children, Elizabeth and John Junior– “Jack.” They enjoyed an enchanted childhood just as John had with all the toys FLLW brought home.
This Long Beach chapter of John Lloyd Wright’s career represented 15 years of solid creative work. There were numerous fine homes and public works that included an acclaimed school design and a police station. The culmination of his career to this point came with a commission called “Shangri-La.”
Frances
Frank Welsh, his wife Frances and step son Lou spent summers at a rented place in Michigan City called “Tree Tops.” But they wished to build their own place. Frances’ son Lou, as a student at the University of Chicago, became familiar with and admired Frank Lloyd Wright’s Robie House of 1909.
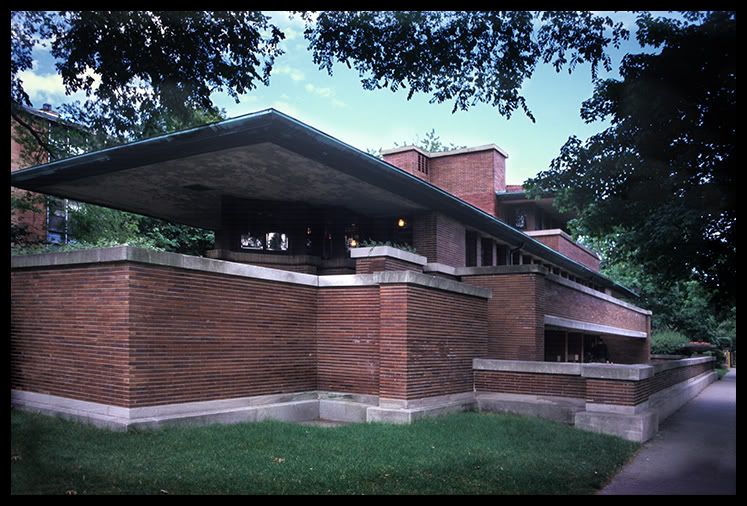
Frank Lloyd Wright’s Robie House, Chicago, Illinois, achieved international renown in 1909.
One day there in Michigan City Lou drove by a sign which caught his eye. “John Lloyd Wright, Architect.” Lou thought “Oh my god, he must be related to Frank Lloyd Wright.” He looked him up and found out he was the son.
He told his mother Frances “Well of course the architect you need is this man John Lloyd Wright. And he lives right here in town.” He found out he designed the school there as well. When John Met Francis “electricity” was generated. Perhaps keeping in mind the calamity created by his father’s affair, the relationship that developed between John and Frances was professional and social. The circumstances bringing them together took a long time to develop. John was reluctant to leave his family.
Frances was previously married to a man with the last name Gordon. This was Lou’s father. Frances was a professional writer; a successful metaphysical writer, teacher and practitioner associated with the Christian Science Church. However the Christian Science Church accused her of being a heretic for her independent thinking. There was an inquisition and they tried to kick her out of the church.
So Frances became independent. With her shock of red flaming hair she had a dramatic charismatic presence. All the people she’d been healing, helping and teaching followed her. She had an appeal and persona much like Aimee Semple McPherson.
One man following her away from the Church was also a Christian Science teacher and healer named Frank Welsh. He too was an attractive charismatic figure. A handsome white hair man that was 15 years her senior. The two of them were a dynamic force attracting students and devotees near and far. They held coop at their Michigan City retreat, “Tree Tops.” The two eventually married; Frank adopted Lou.
The success of their enterprise is what led them to John Lloyd Wright and the creation of Shangri-La. It was also called “House of Seven Levels” because of the unique multi level way Wright saddled the structure amongst dunes. Shangri-La was the 1938 culmination of all his experience and skill.
There was one additional cast member in this scene. A wealthy woman who was distantly related to Frances. Frank allowed her to also live at Shangri-La. Having a second woman living in the house caused problems between Frank and Frances. The arrangement greatly irritated Frances. She wanted Frank to ask her to leave, but he wouldn’t do it. She still loved Frank, but when he allowed the woman to remain Frances decided she had enough. She kicked both of them out of the house.
The John and Frances romantic relationship incubated over a long period. In 1942 it hatched. The couple drove to Reno and each got divorces. Then they married. Several factors led them to move away from Michigan City. John was in a similar situation as his father faced. Having left his family to be with a wife’s client evoked hometown disapproval. It is speculated John’s biography of FLLW “My Father Who is on Earth” was indirectly autobiographical as well. Especially in his sympathetic portrayal of the FLLW and Mamah Cheney affair.
Another parallel with John and his father: he also experienced a career changing fire at his studio. His papers, projects on drawing boards were destroyed in a blaze.
More than wanting to rebuild John wanted a fresh start. , Frances wanted to leave Shangri-La and her memories from there behind.
They headed to La Jolla, California where they had friends, The Kelloggs, owners of the La Jolla Beach and Tennis Club. John and Francis stayed there while looking around. When Francis stood upon a hill in Del Mar she brightly said “This is a great place. Let’s build here.” It was a fairly sizable stretch of land. The idea was for John to build their house, then sell off parcels which he also would design houses for. John and Frances built their Del Mar house in 1947.
John Lloyd Wright, in similar respect with his father, was prone to bad judgment and decision making concerning money and business. For instance, he made precious little on his “Lincoln Logs.” He sold his interest too cheaply. When it came to his undeveloped land in Del Mar–which today is among the most valuable pieces of real estate in California–JLLW practically gave away the lots.
The Mckinley family bought one lot that John built a house for. Peggy and Horace Smith, friends of the Wrights, bought another one and built a Wright house. And Bea Kelly bought a lot. She was going to use John as an architect. However Francis and Bea Kelly got into a fight–two hot tempered red heads–and that proposition ended. The parcel sold for $1,200. That was cheap even for that day.
One of Wright’s worst lapses of Judgment concerned maintaining his Architect’s License. When he moved to California from Indiana he didn’t bother to renew his Indiana, Illinois and Ohio licenses. He didn’t want to pay the fees. Any of those certificates would have granted him “reciprocity” in California. He landed in deep legal trouble for practicing architecture without a license. To add insult to injury he was so far removed from the days when he studied engineering that when it came to applying formulas and figuring out problems he never encountered in practicing practical architecture, he failed the exam. More than once.
By this time Frances’ son Lou Welsh and his wife Pat lived in Los Angeles. He practiced Law there. It turned out JLLW was fortunate to have a skilled lawyer for a step son. John’s troubles seemed almost continual. However In the end, to practice his livelihood, John could only state he was an “Architectural Designer,” not an Architect. Even though in all practicality it is not uncommon for established architects to not do their own engineering and number crunching.
Lou had rendered over $10,000 worth of legal work for the Wrights. Payment for those services was in the form of Wright’s next door lot and a JLLW house plan. Lou and Pat paid the construction costs.
“Lou and I met on a blind date,” said Pat Welsh, and It was ZOOM! We were married six weeks later.”
“It was either marriage or never see each other again as I was going on to a job first up north–in California–and then to New York. Getting married looked like the right thing. It felt like the right thing. We took the plunge and I think it paid off.
“We lived in various places from Malibu to Claremont for about 5 years. I taught at Scripps for the last year or two as an assistant in Humanities One, which is the Ancient World. We moved down here and built the house. I lived next door to the Wrights for 28 years which was an interesting experience. ”
John and Frances–The Lifestyle and atmosphere of The Wrights
One of John Lloyd Wright’s guiding principles is “There are no insignificant details.” The slogan pertains to the design elements within his structures. However it actually reflected in their lifestyle as well. Their distinctive choices in colorful clothes, cars, jewelery and accessories made them noticeable individuals.
Pat Welsh remembers “They were flamboyant people. They dressed in a flamboyant manner. John wore a ten-gallon Stetson hat. He always had a cane which he didn’t need. He sported the cane, as his father did too, and pointed to things, swaggered with it on the street. He wore very attractive slacks and gabardine shirts, a silver chain around his neck that had been his grand mothers watch chain, I think, and he had a watch on it that he kept in his pocket. He always smoked a cigar. The ash would grow long and kind of drop down his jacket.
“Francis wore silk gowns that flowed and very very teetery high heels. As she grew older she wore a wig. And she had long eye lashes that were applied–by me! Long red finger nails–even though she liked gardening and was pretty good at it. Lots of make up. They were very dramatic and very well known in La Jolla.
“They went to La Jolla every Wednesday. In those days there was no market in Del Mar, I also went to La Jolla once a week — did all the grocery shopping and took my children when they were little with me. A delightful trip, about 8 miles. There was no freeway then; we took the coastal road. It was a lot quicker getting into La Jolla than it is now–there were very few lights, and it was easy. That was kind of an outing, but I went on a different day.
“The Wrights would go to La Jolla, do their grocery shopping and go to the clothing stores whether they bought anything or not. They liked to go to Magnums. Francis wore a lot of silver jewelry, big rings, and a lot of turquoise, and dangling ear rings. Flaming Red hair. They were quite well known that way.
“The Wrights in the very early days had a Jaguar. it was gray and very handsome but ALWAYS breaking down. They sold that then had Cadillacs–the biggest and most fantastic looking; the most amazing colors they had to pay extra for. Francis never drove. She did when she was younger, but John did the driving.
“In front of their house was a brick wall, like a square, and inside that was poured concrete with a hole in the bottom. They called it The Plunge–It was a swimming pool. It had a wooden structure over it. In Spring they would clean it out every year–which meant I cleaned it out–and let all the water out. As long as it was fresh and nice we swam in it for a few weeks. And that was the end of it. It probably was very dangerous–but we did that. So there was swimming in The Plunge.
“They had a simple garden and patio. They had redwood garden furniture. And the landscape was really very Organic. Big Eucalyptus trees behind the house (Which Francis hated because they dripped leaves–and John loved because they were large). They always argued about it. That was part of their system–constant argument. Francis calling him her “water head.” Insults back and forth. But that’s the way they were. They were flamboyant and used to fight all the time but they loved each other. They came down to dinner every Saturday night and there was always a fight. They’d have a couple of drinks and then they’d fight. It was kind of funny but it did drive me kind of crazy because I like harmony. So I would go outside and get the dog out of the dog fence and take a few deep breaths and go back in!
“My children remember those evenings as marvelous. The Wrights were wonderful–the most loving, kind, thoughtful grand-parents to the kids. John was adorable with them–he loved the kids. He took them every Christmas to the Christmas parade in La Jolla. They took the kids out and bought clothes for them. Took them to Luncheon. They were just neat!”
To have seen John and Frances socially perhaps was a glimpse of the life John once knew with his mother and father at the Oak Park Residence and studio. Those days of clambakes, tea parties, and cotillions.
“We’d put on the music after dinner. The Wrights would dance around and cavort. Everybody would dance. We’d give little shows. And we often had guests–I thought it was good to have guests. Sometimes we’d then go up to their house. My children remember that as a very happy time with their parents, grandparents and guests. The dancing, the cavorting, the jokes, and the music. John played the piano. He played the violin–badly. And other instruments badly. There was always the story that his older brother who was a very good musician would hit him on the head with a dictionary for playing badly.”
In seems John had achieved a fun filled social life that figuratively hearkened Oak Park.
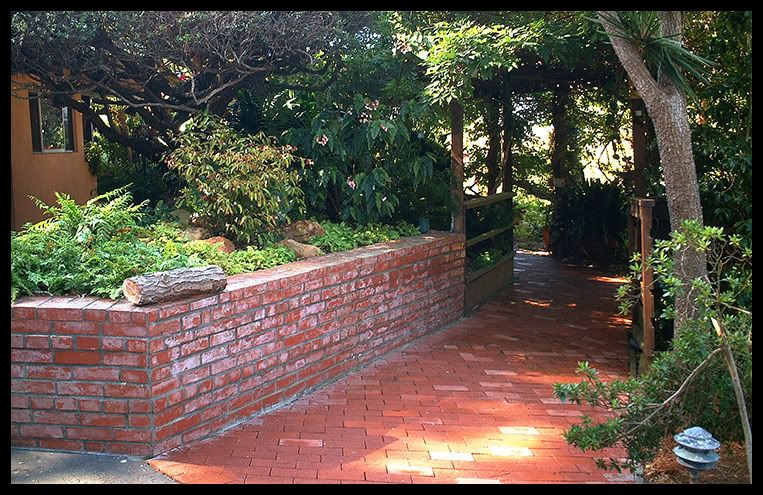
Welsh Residence, Del Mar, 1955, John Lloyd Wright. Pergola covered garden entrance. The Wrights typically didn’t offer “front doors.” Entrance by way of path, garden or patio was fairly common in their plans.
“Frances loved white flowers. She loved white geraniums. They always died on her because they’re the hardest color to grow. She was always replacing them. They had a simple dry garden, lots of rocks.”
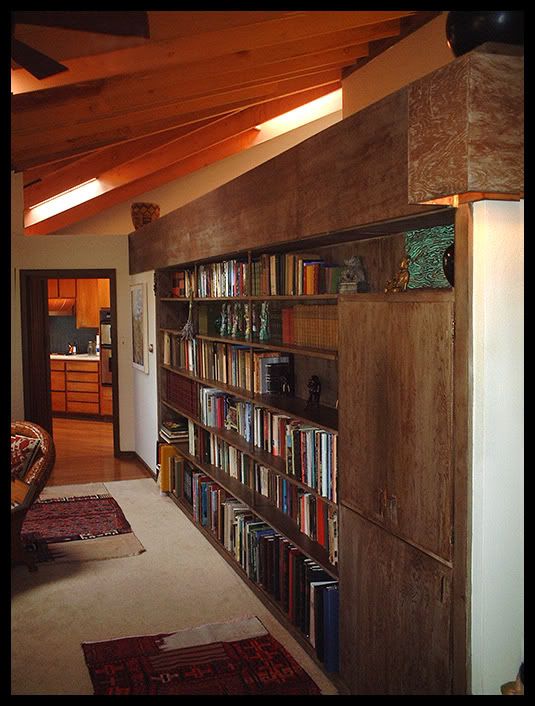
Welsh Residence, Del Mar 1955, John Lloyd Wright. The bookshelf is one side of a partition. The opposite side is a utility room. The space is continuous under the slanted beam ceiling. Such spaces gave opportunity for indirect lighting.
“Wright’s interior design was a marriage of Oriental and American Indian art. They had a lot of good stuff. Some of which I still have. Some of which my kids have, especially my older daughter.”
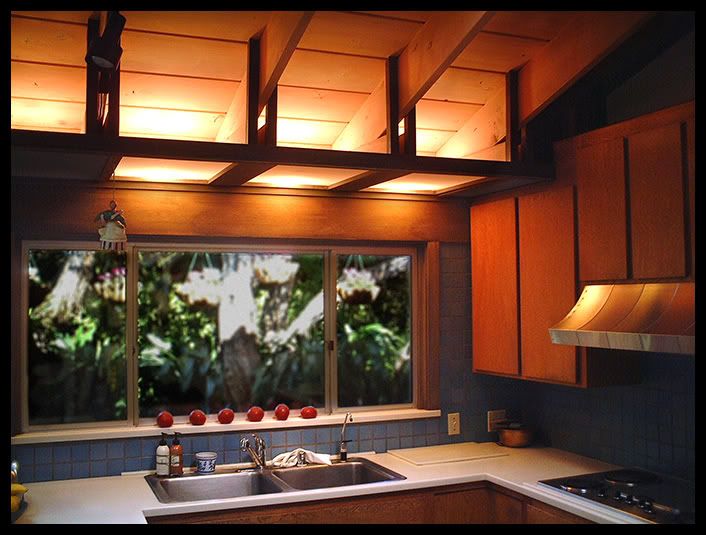
Welsh Residence. A consistent Wright design element was indirect lighting. This “light shelf” seen here in the kitchen extends through all the rooms of the house.
“Francis I’d say was brilliant and talented. She made clothing, screens, jewelry. Wore a lot of Navajo silver. She did amazing art work, color work, lecturing and books. She was a brilliant woman. Frank Lloyd Wright adored her,” remembered Pat.
Pat and Lou knew other members of the Wright family. “There was one Christmas I remember as being difficult. John got into a fight with his brother Lloyd. The wives tried to break them apart. John’s mother Catherine and niece Anne Baxter were there “Anne Baxter opened a champaign bottle and the cork hit her in the eye. Anne was utterly sweet and came to visit from time to time–I loved her.” Eric Lloyd Wright and his wife–I liked very much,” said Pat.
“Frank Lloyd Wright visited once. He came to lecture in La Jolla and San Diego. My daughter Francie sat on his lap, but I was not here.”
Lou didn’t trust the senior Wright. He was certain that he would “fall” for Pat which would only lead to pain and difficulty brought on by Oglivanna, Mrs. Wright. Lou and Pat had been invited to a Wright Easter, but Lou found some “legal matters” to attend to instead. “We could have gone but he chose not to.”
Having the Wrights as in-laws and next door neighbors for 28 years wasn’t easy according to Pat Welsh. “But
amazing enough that is part of what drew me and Lou together.” Pat and Lou supported one another as they coexisted with such colorful individuals with strong if not dominating personalities.
In his later years John’s body of work reveals no real attempt to compete with his fathers highly stylized and dramatic designs. John chose to use the principles of FLLW’s Organic Architecture in a subtle yet faithful way. One could argue these homes, in their more gentle design statement, are more livable than FLLW’s. John felt the work was clearly his own and distinguished. Yet John continually faced a perception that remains to this day. People commonly believe his houses dotting Del Mar’s landscape are Frank Lloyd Wright houses.
In one regard John and his father had a unique bonding. John was with his Father when Taliesin burned and Mamah Cheney was murdered. He’s the only son who apprenticed with Wright, working on two landmark Wright projects–The Midway Gardens and Imperial Hotel. One might imagine the excitement and high hope John must have experienced during this time. Only to have the Father not cut paychecks and to fire his son for taking his due share. The senior Wright later treated John as rival more than a compatriot or son. And course FLLW was famously cruel to his rivals. His colorful antics make for entertaining reading today. But for John it must have been annoying and difficult to live through. And yet the two Wrights had similar tastes in lifestyle. An active social life. The dramatic clothing and hats. Fancy cars. Both Wrights married artistic, strong willed and independent thinking women. Both in different ways had poor money management and business sense. The senior Wright not paying his bills. John not wanting to pay his license fees.
John was fortunate to have Frances managing money and son in law to Lou sorting out his legal troubles. But relatively little was gained monetarily from his toy inventions and real estate investments. His lasting legacy is about the homes and structures he built. It must have been satisfying for him to know in his life time his community, Del Mar, regarded John Lloyd Wright as their treasure. And correctly so.
http://www.patwelsh.com/about.html
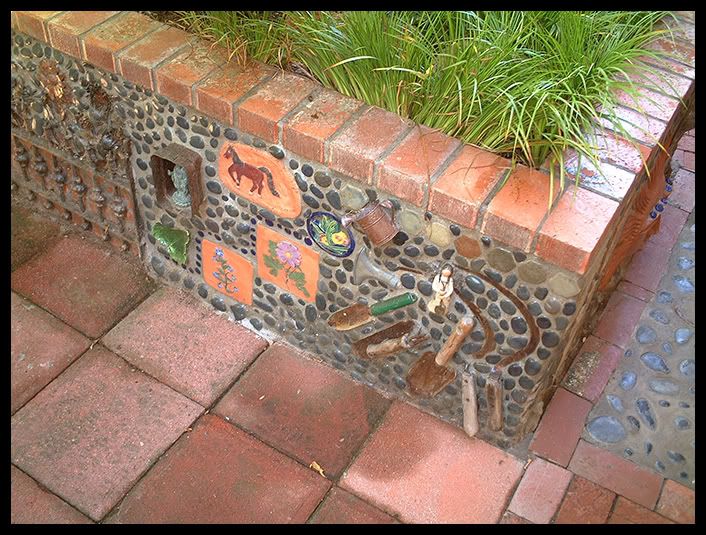
Pat Welsh is known for, among many other talents, her decorative walls. This is at her JLLW designed home in Del Mar.

