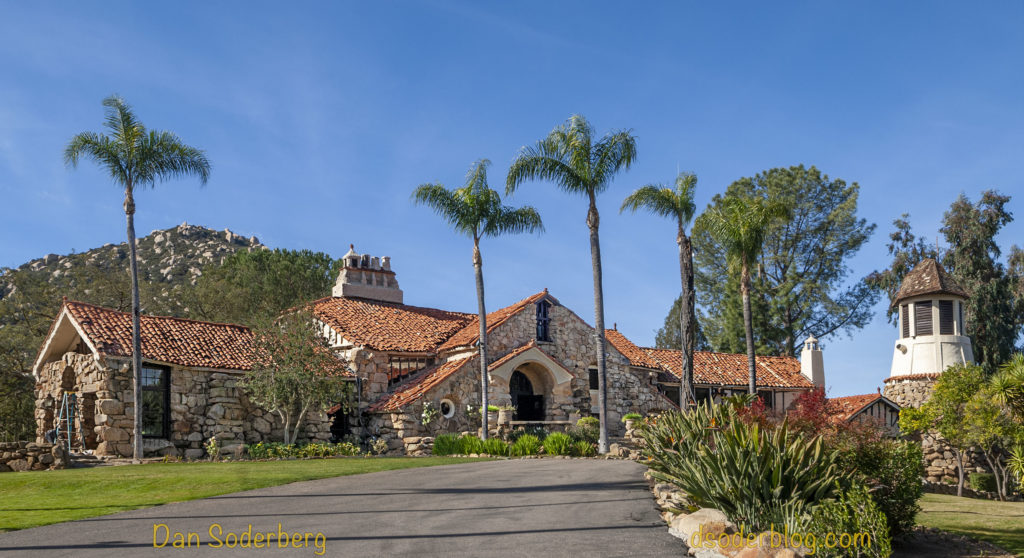The Amy Strong House
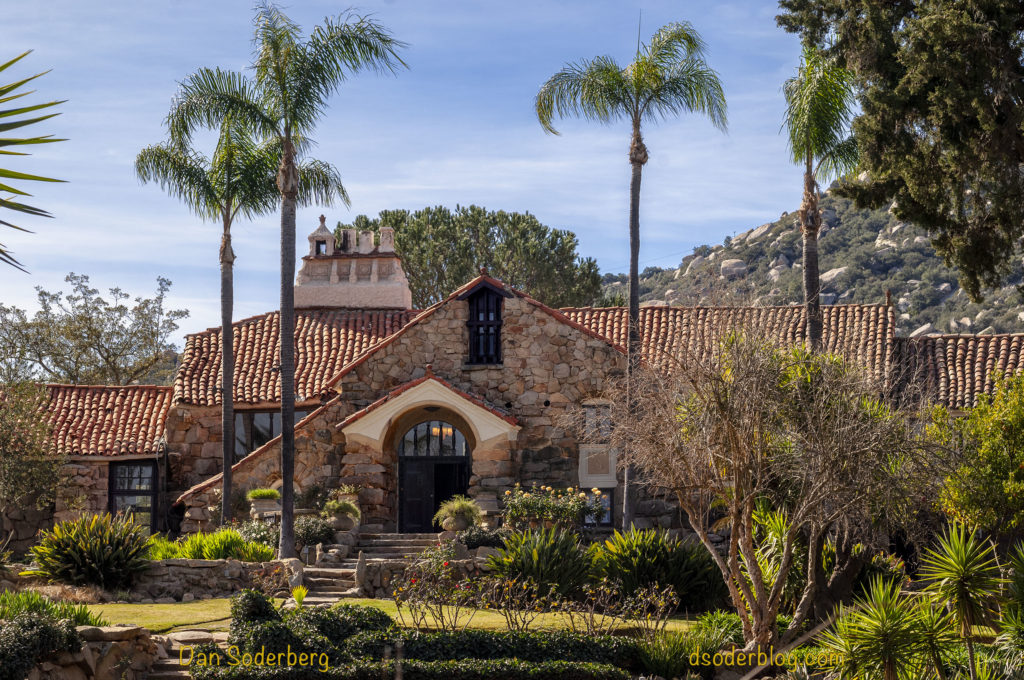
In 1909, Amy Strong, a famous San Diego dress designer, hired master builders Emmor Brooke Weaver and John Vawter to build her dream ranch house. They lived and worked on site from tents where they drew renderings and blueprints.
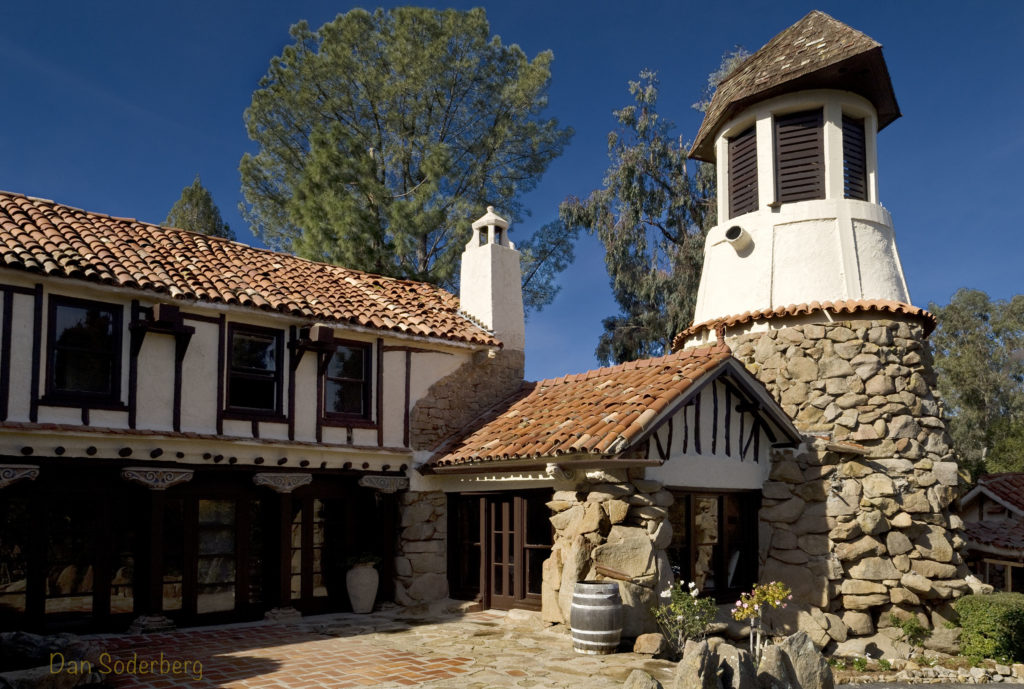
The home was completed by 1921. The Strong home is just off the road to Ramona at the base of Mount Woodson (Potato Chip Rock). It embodies the vision of this artistic woman, the talents of her architects, and the philosophy of the Craftsman Movement.
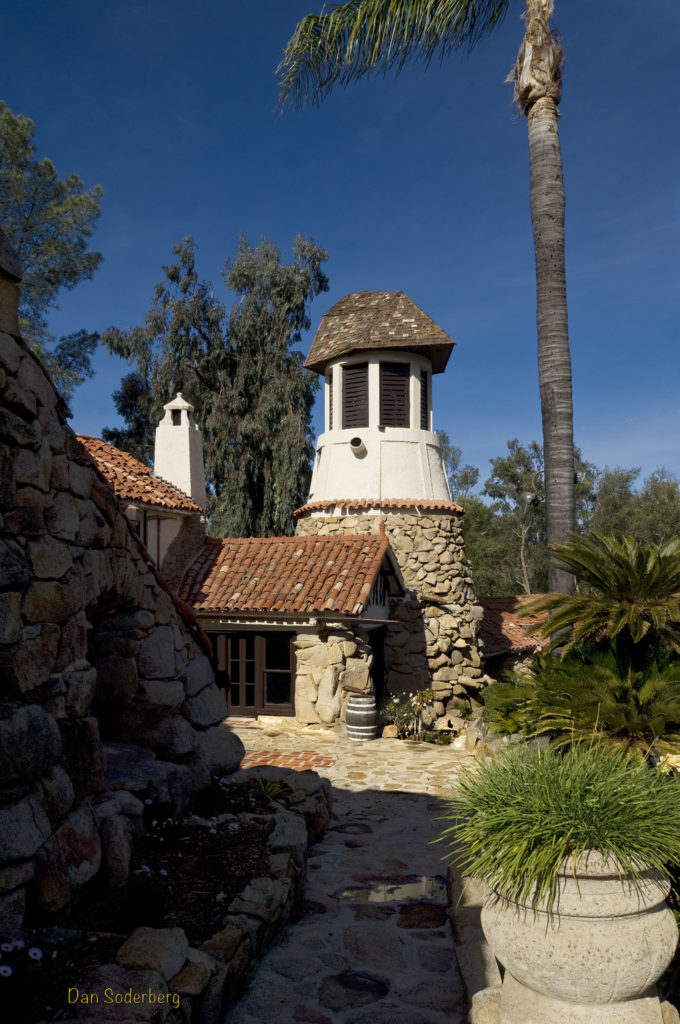
Roof tiles are supported on a concrete roof sustained by rock buttresses. The tiles are purportedly from the San Gabriel Mission. Inside and out the home has a truly organic and hand made feel to it.
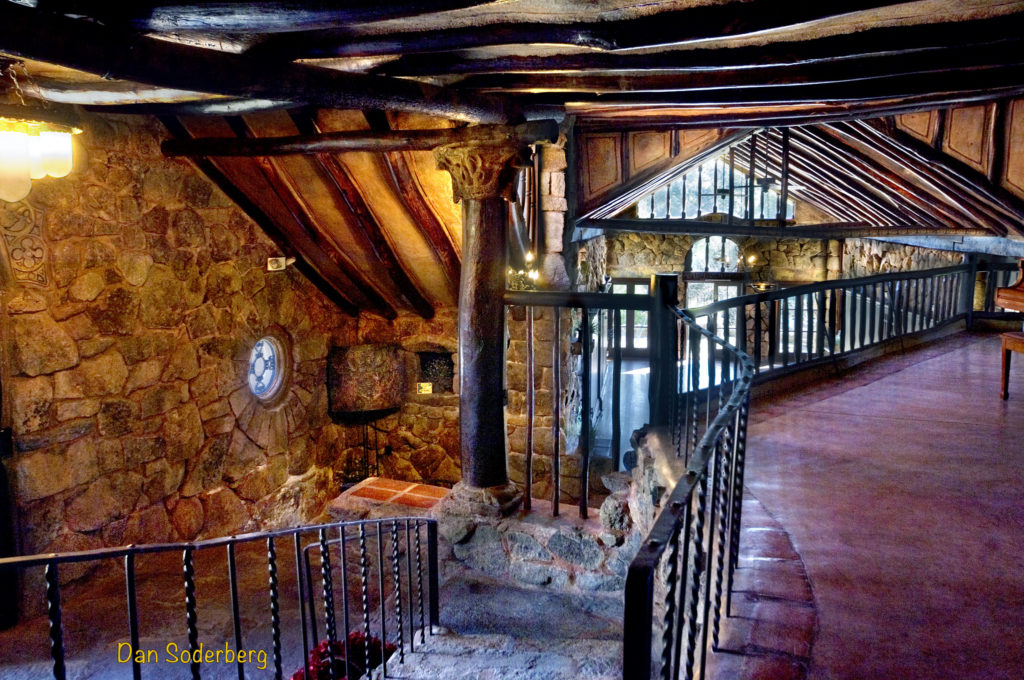
It’s a split level home with exposed eaves – troughs hewn from unfinished eucalyptus trunks supported by gargoyle figures.
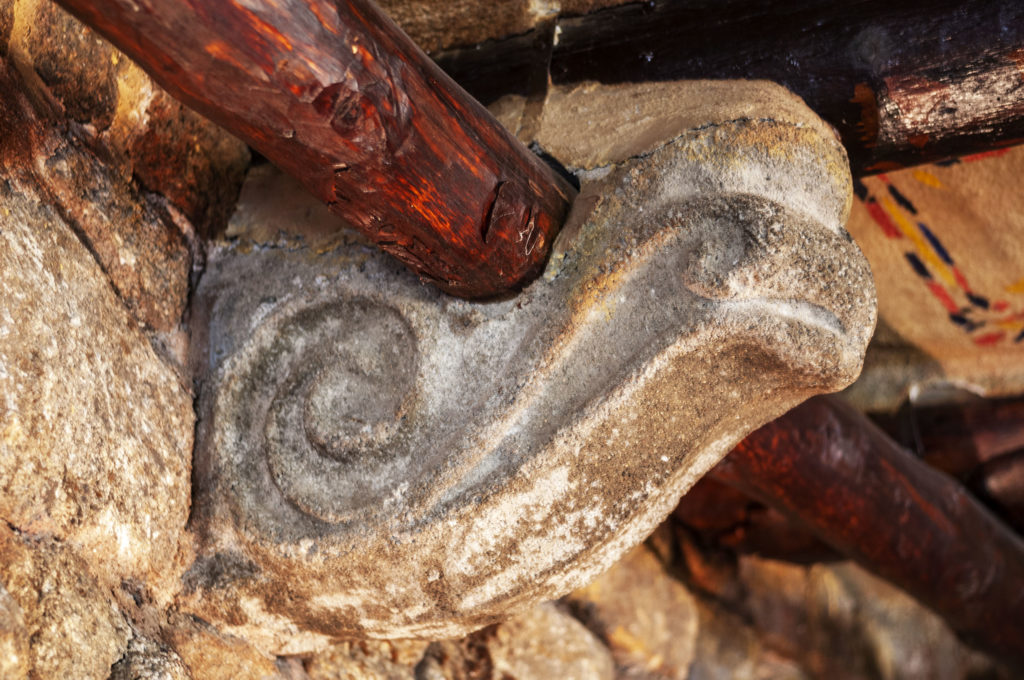
Eclectic motifs throughout were taken from Persian, Arabic and Oriental rug designs chosen for the home. Interior use of wood included lightly polished redwood planks recycled from vats for many of the doors and mantels, beams, and balustrades of twisted eucalyptus.
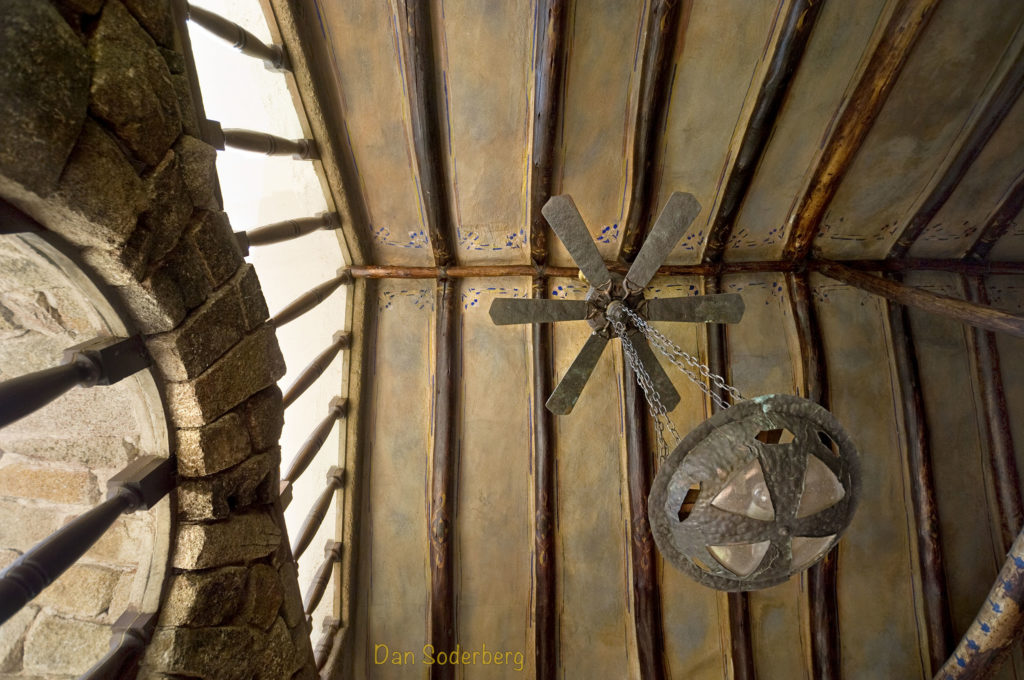
Other building materials of the main house included oak, rocks, flagstone, adobe, bricks and tiles, plaster, concrete and stucco.
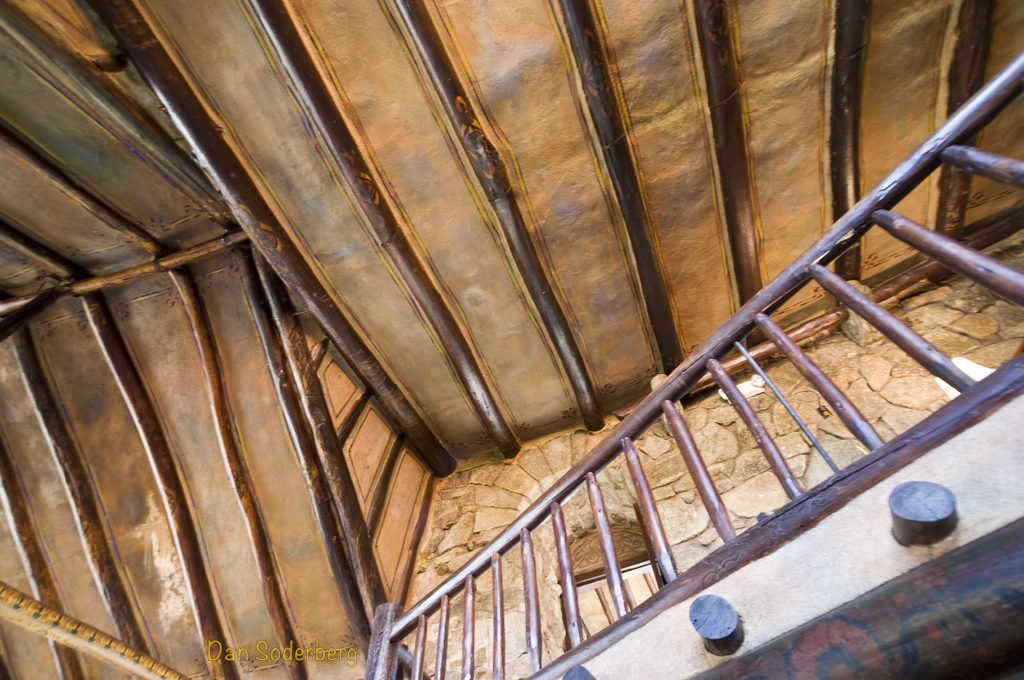
No chalk lines were used in the construction. There are no perfect corners and neither the roof nor floors are level.
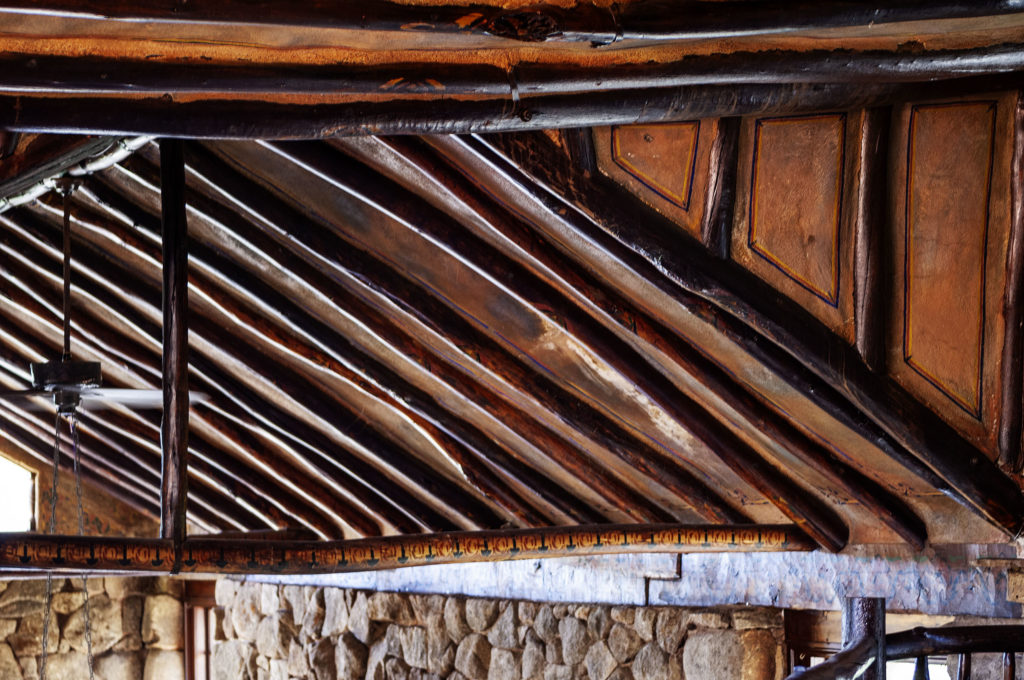
Eucalyptus was cut from stands that dotted the property. Rocks were individually hand-picked by Mrs. Strong for their shapes and colors from the slopes of Mt. Woodson.
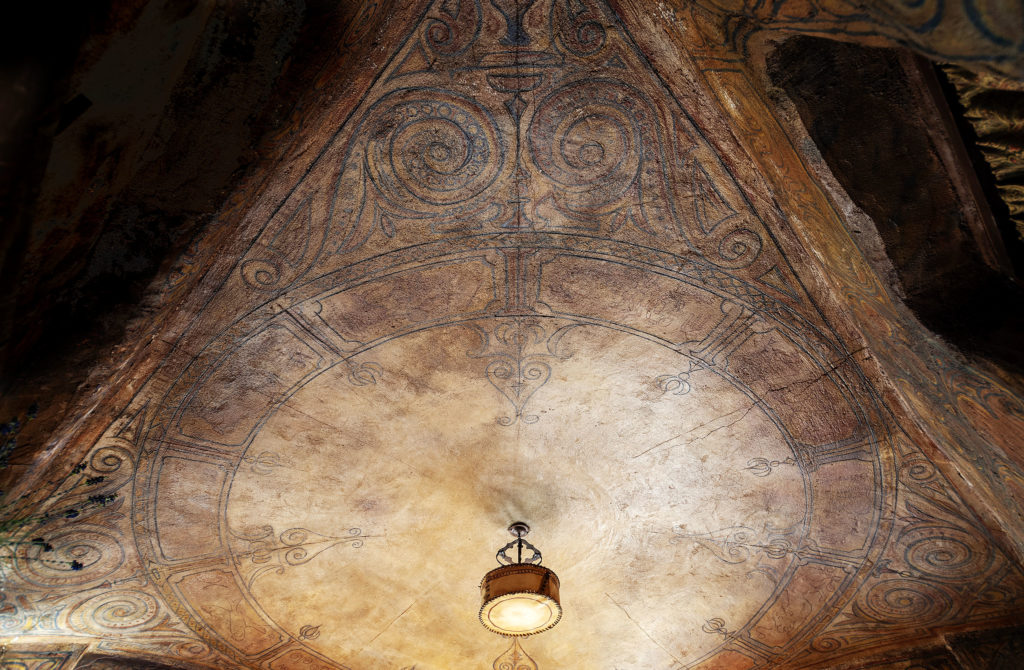
Mrs. Strong, her niece and their cook, did much of the painting and design-work themselves, inspired by Persian, Arabic and Oriental rug designs.
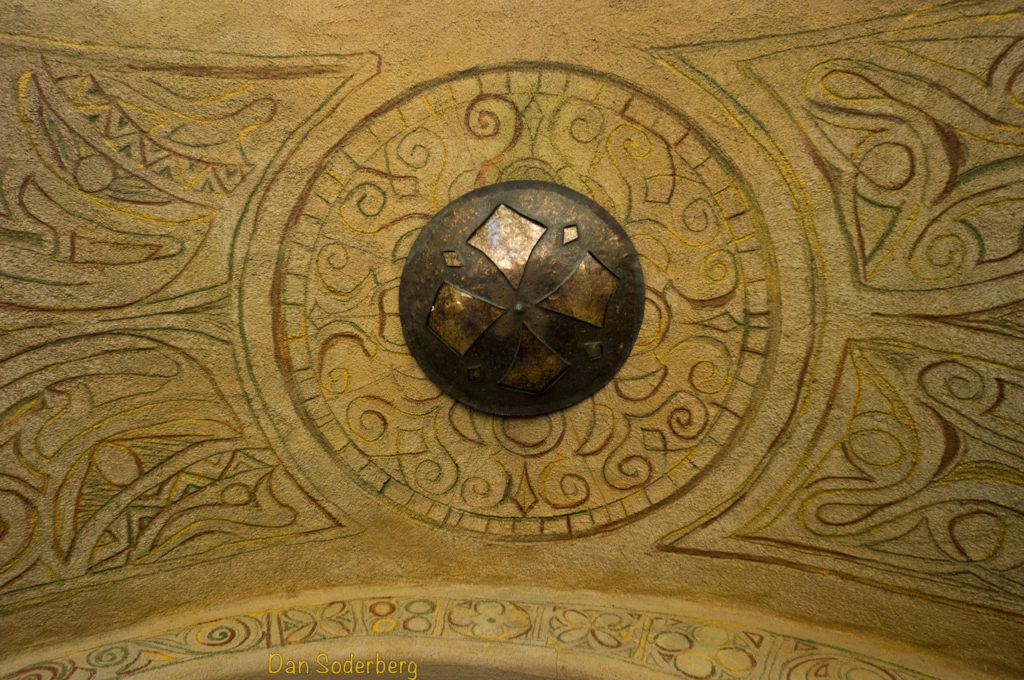
Light fixture and stencil detail
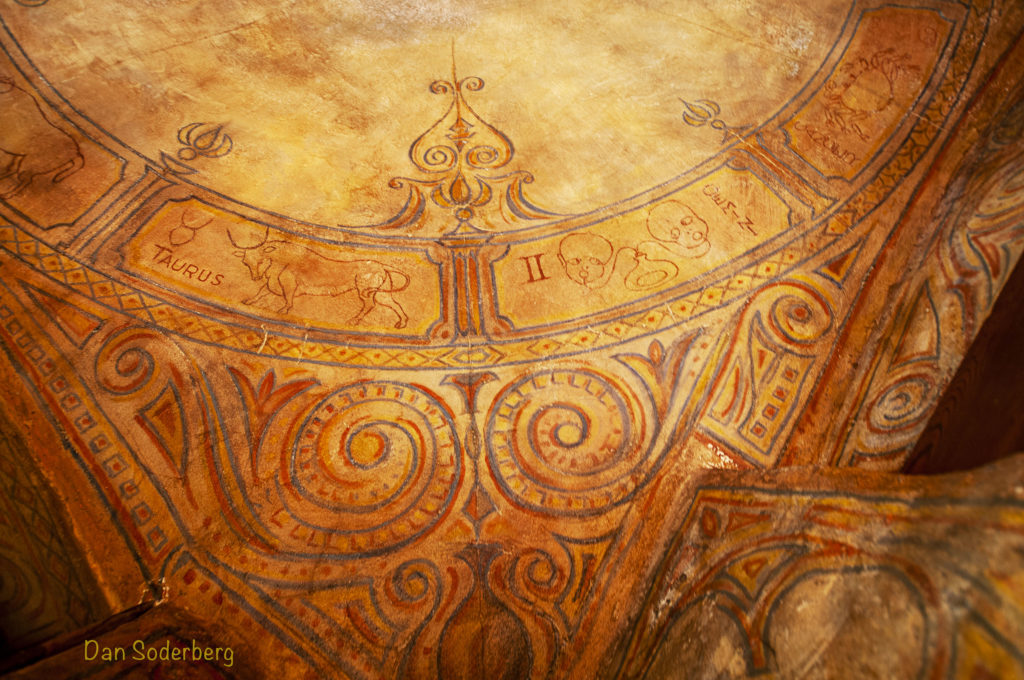
The Zodiac Room. The ideals of this masterpiece emphasized harmony between the individual and the environment, intense involvement of the artists with their materials, and the blending of the primitive with the sophisticated.
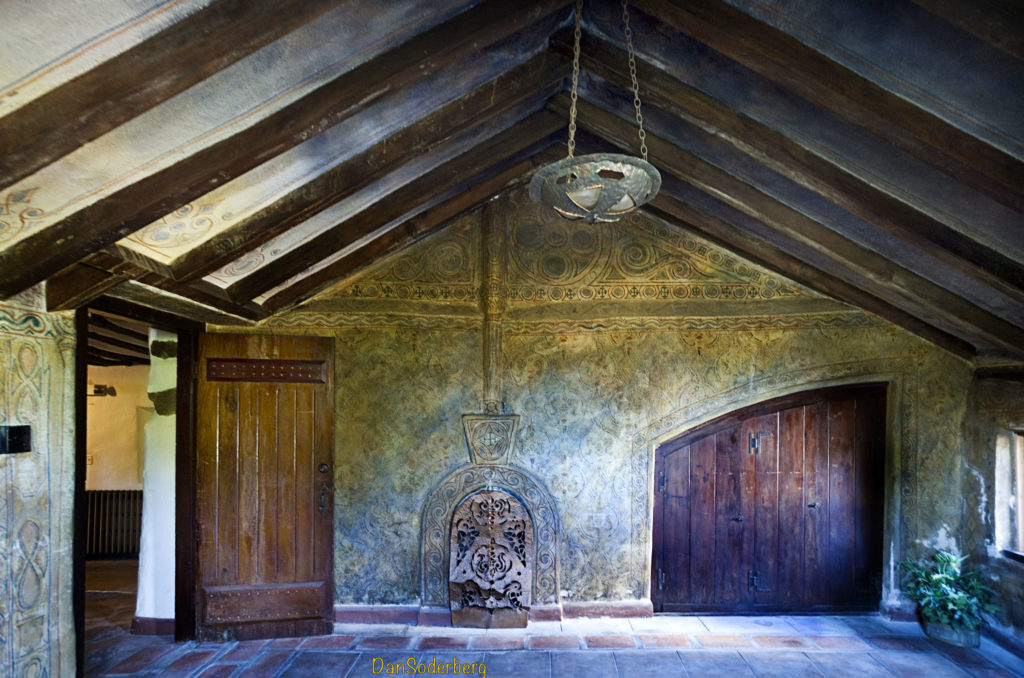
The 27-room Emmor Brooke Weaver and John Vawter adobe and stone structure was completed after five years and $50,000 of 1921 currency.
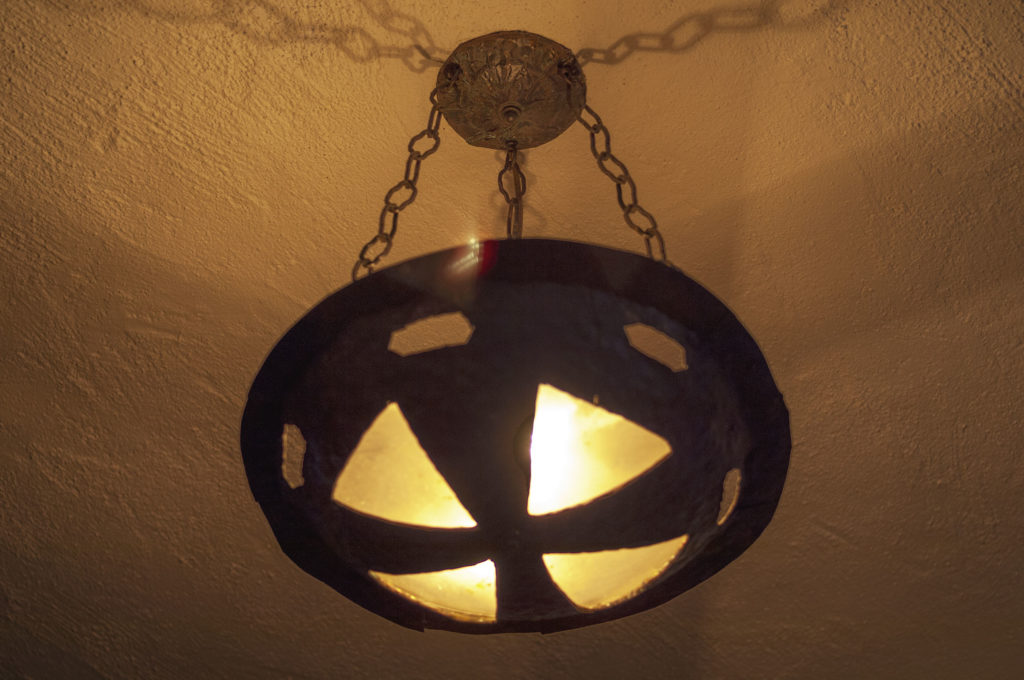
Light Fixture Detail
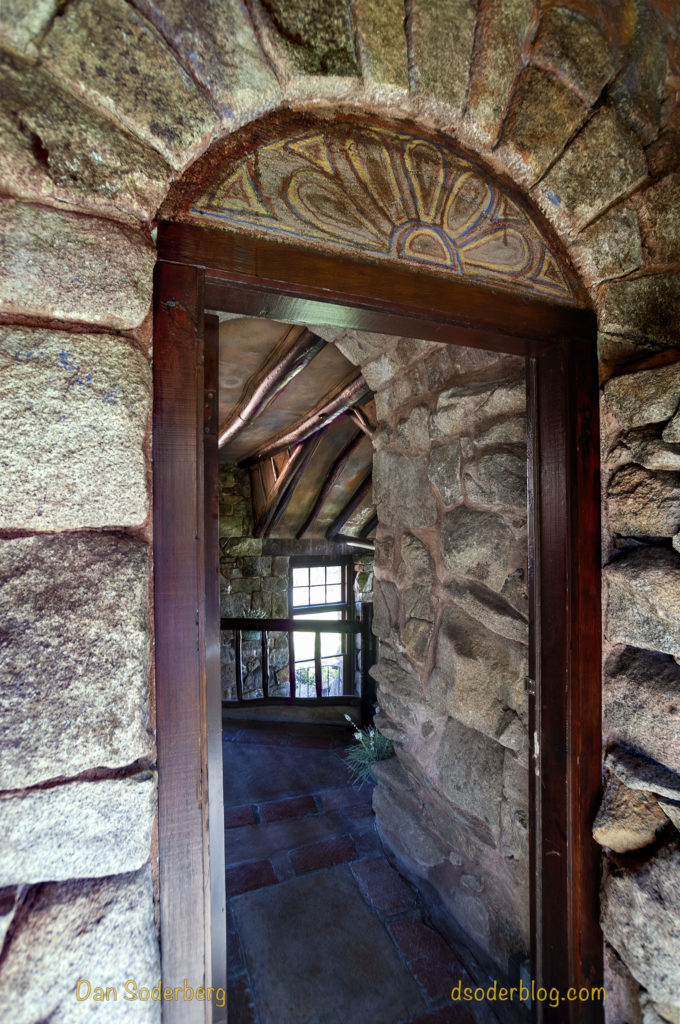
Upper Level Passage Way
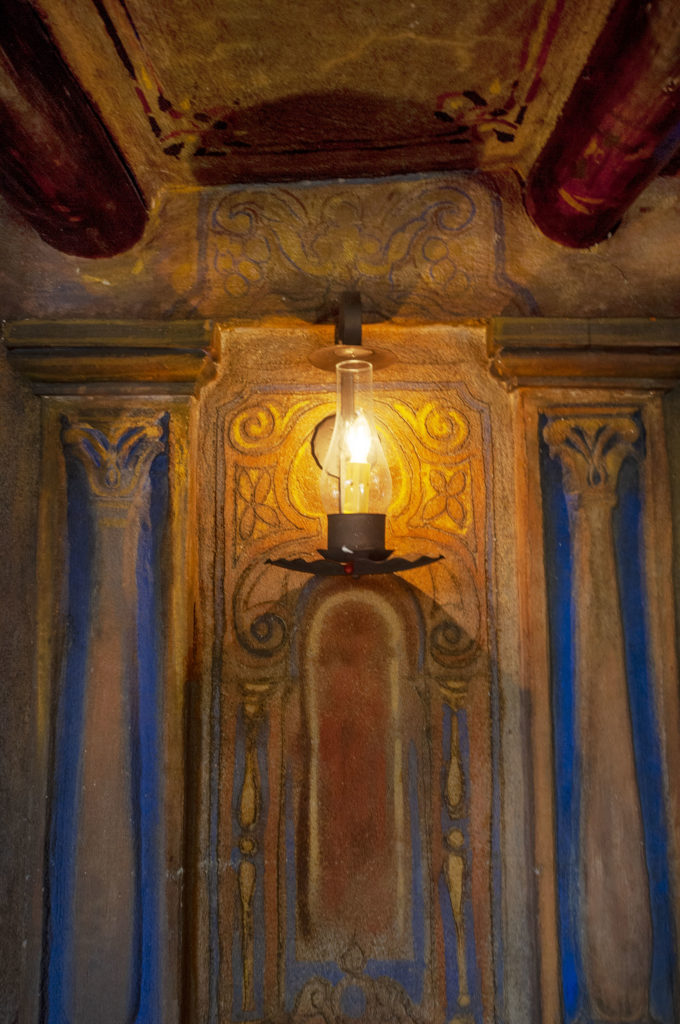
Light and Stencil Detail
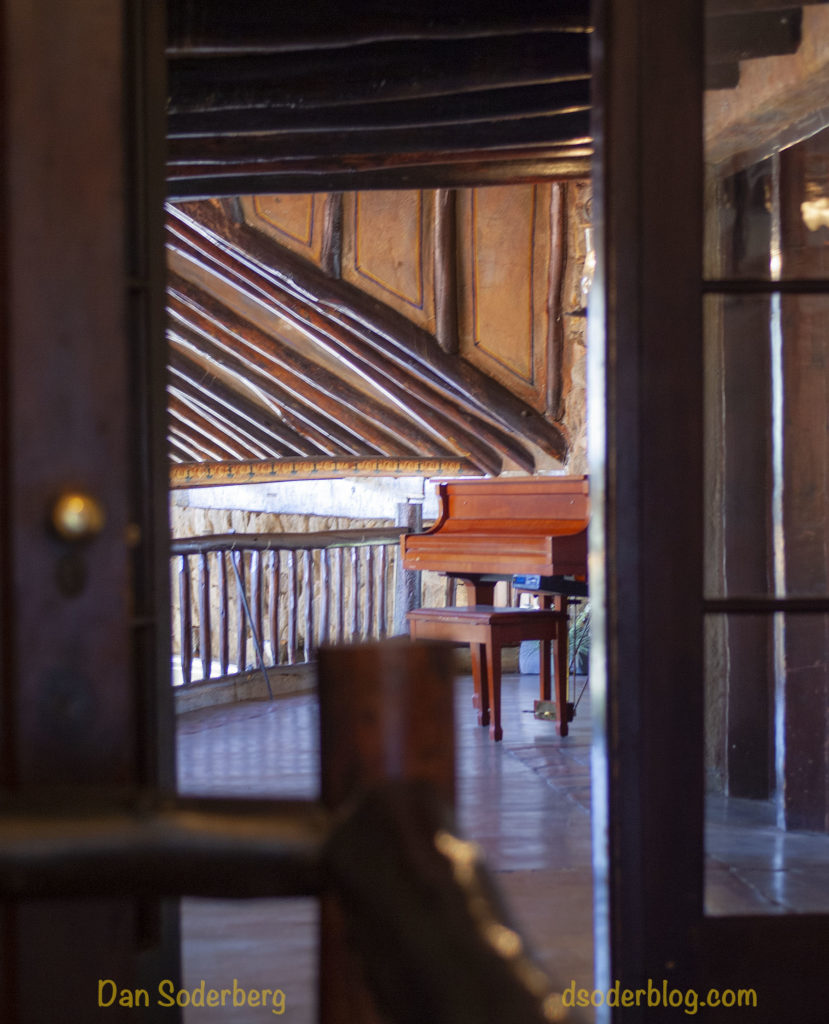
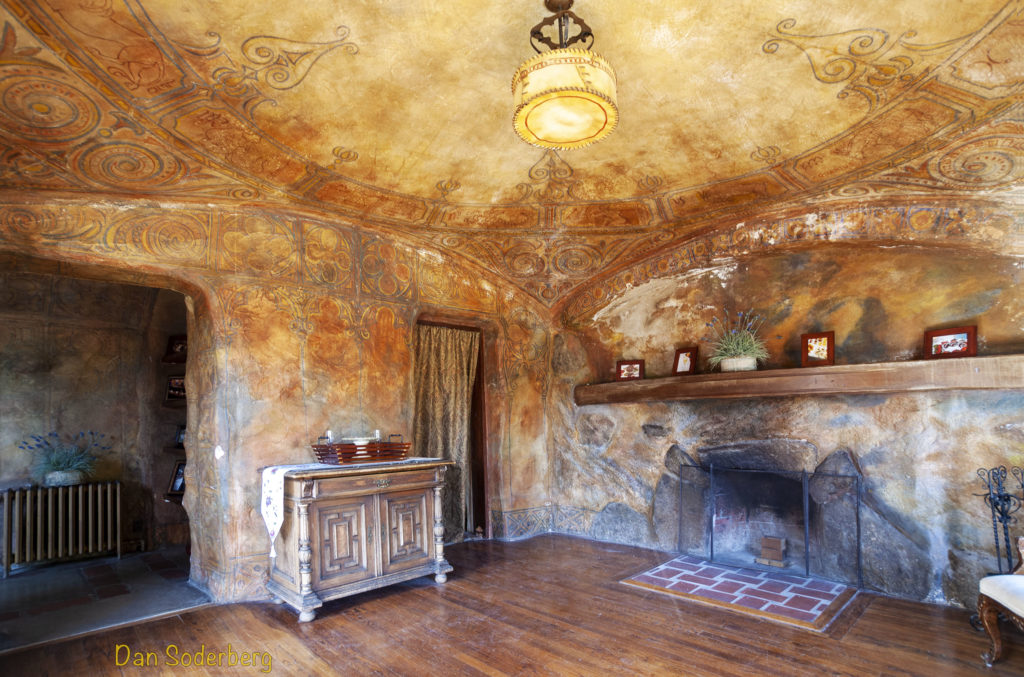
“The Castle” is a multi-level, twenty-seven room 12,000 square foot home with eight foot thick walls, a Great Hall with a sixteen foot ceiling, a swing porch, pantry, four fireplaces, a dutch oven, dumb waiter, complete intercom system.
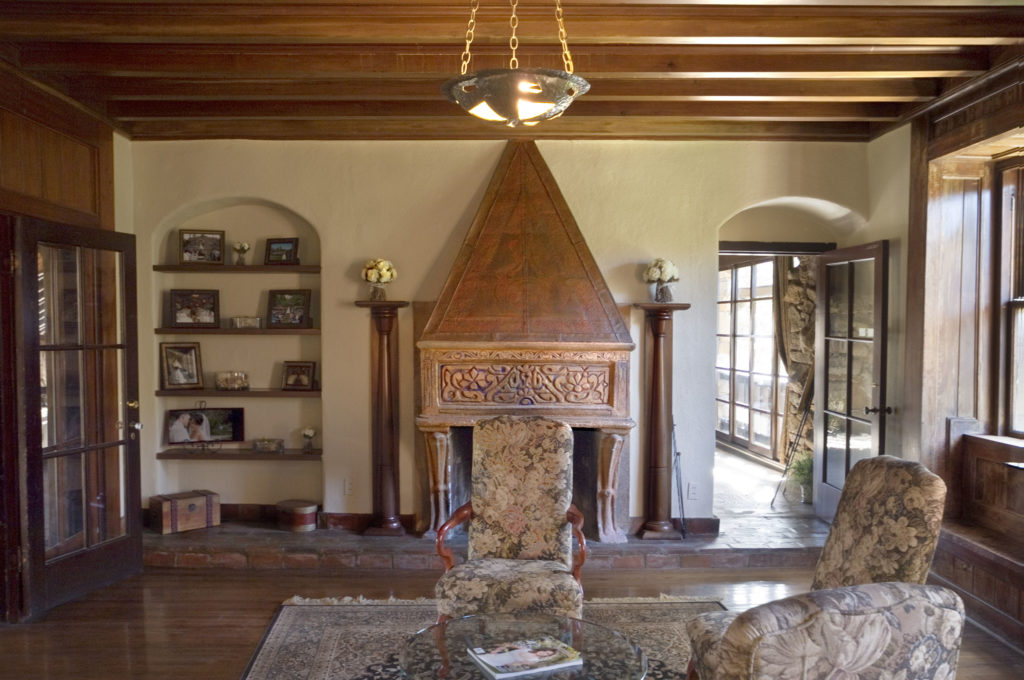
Mrs. Strong left natural, oak, and pine exposed; other woods were painted or polished. Some of the original floors and stairs were flagstone and a few of the floors were oak planks.
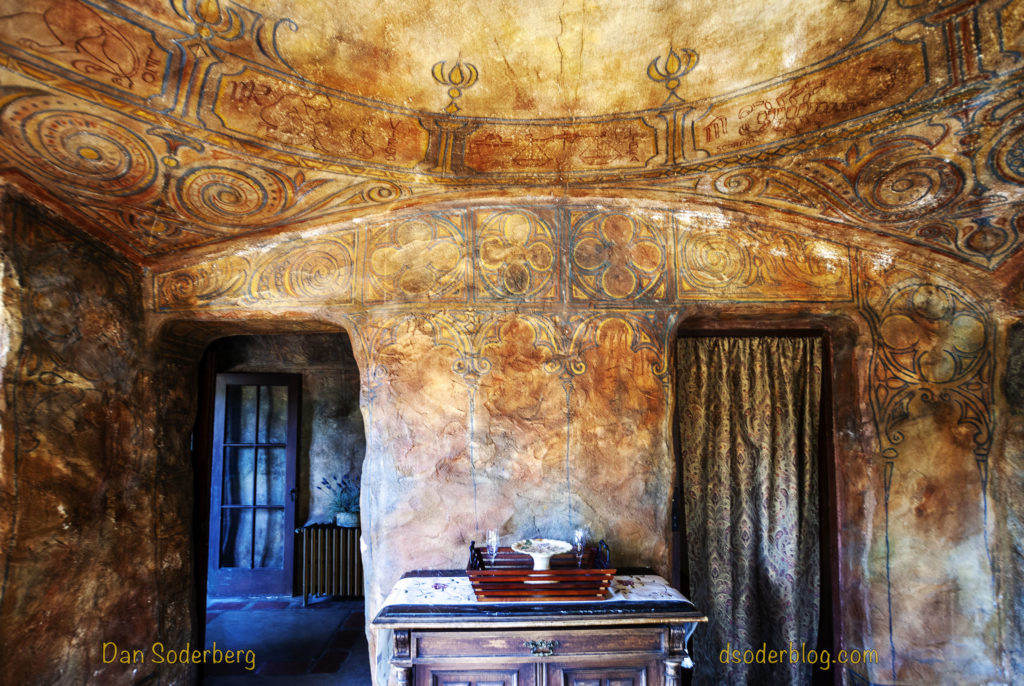
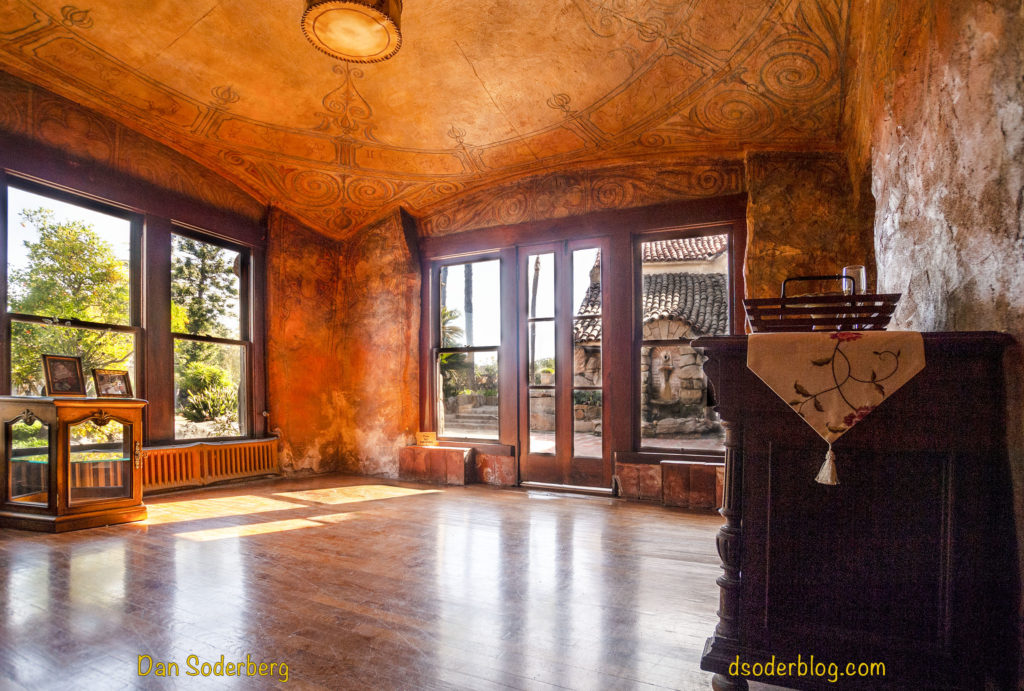
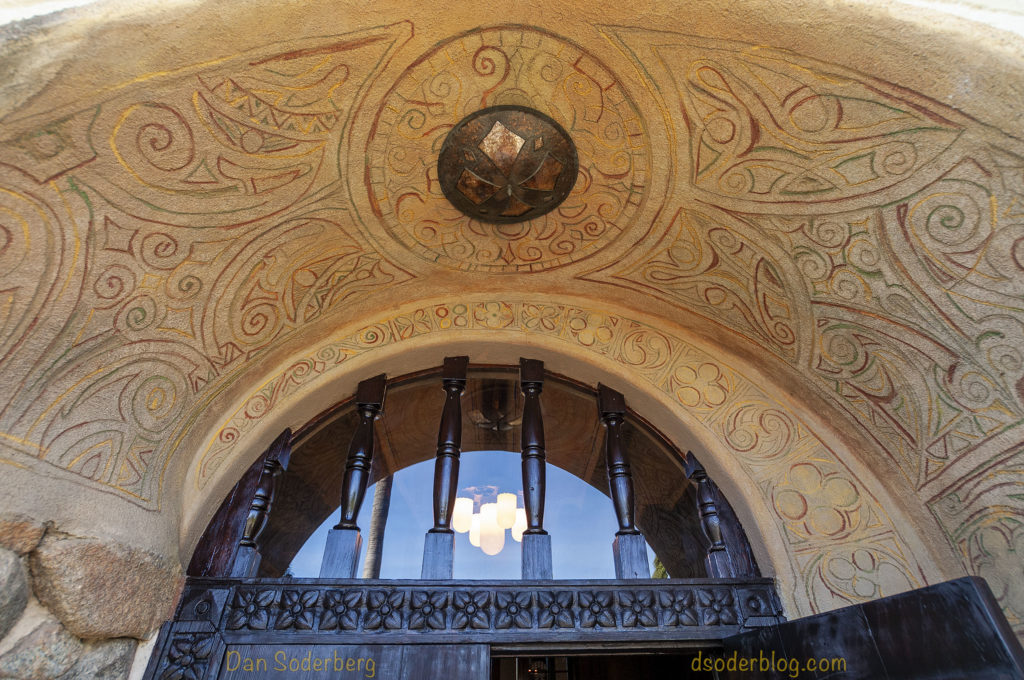
Main Entrance Detail
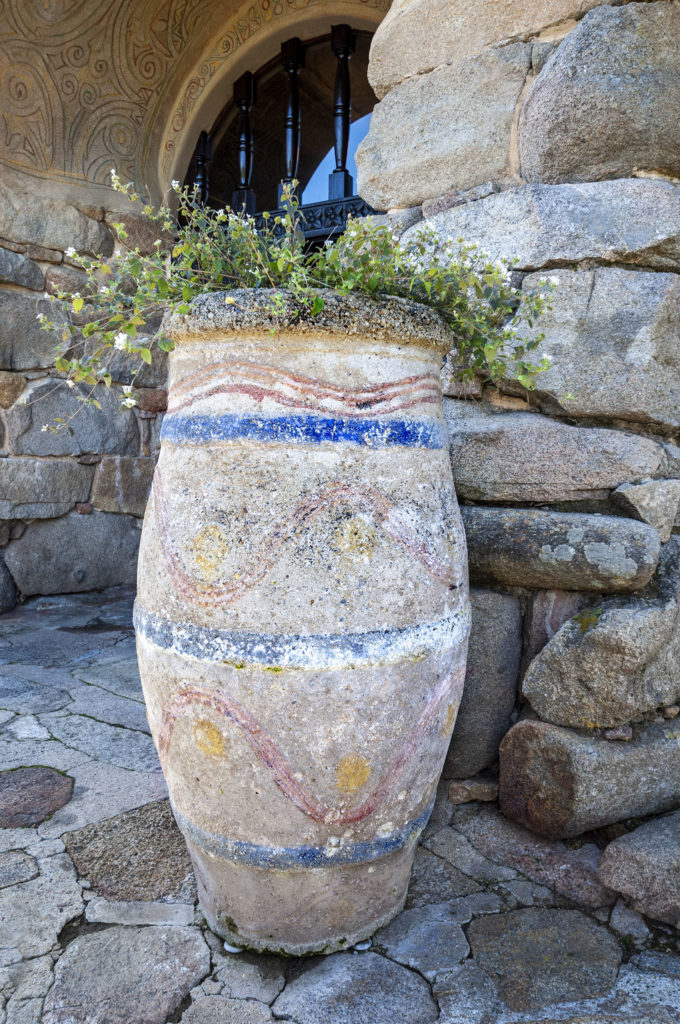
The goal was integrate and unify the rock and tree studded surroundings with both the exterior and interior of the home.
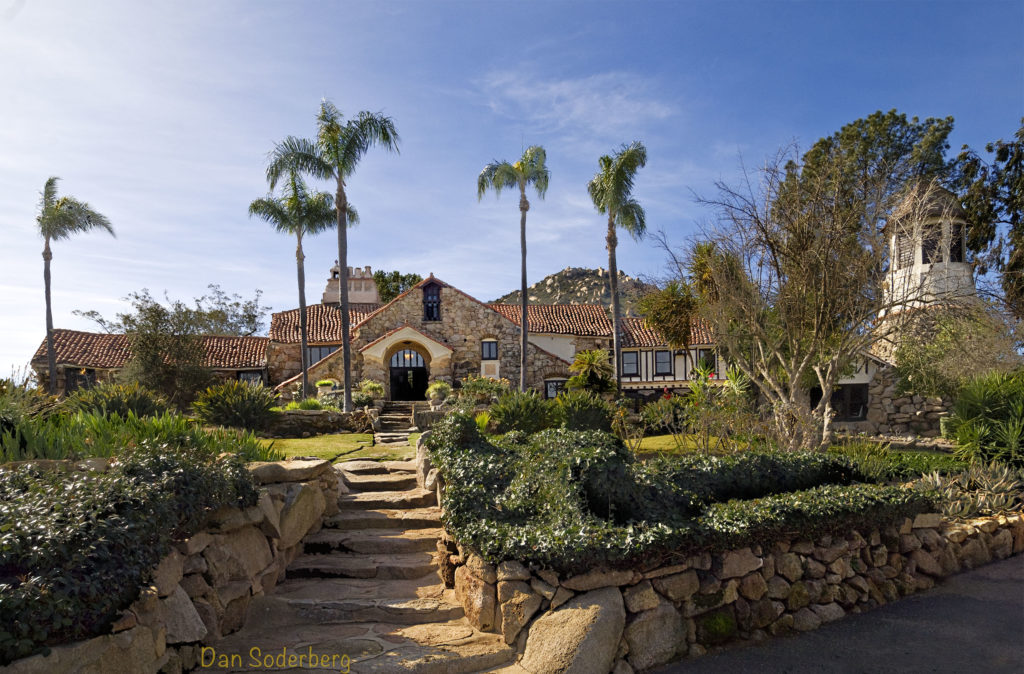
The finished exterior, the stone work, windmill, bricks and tiles, and arches reflect French, Dutch, Spanish, and Medieval styles. Roof tiles are supported on a concrete roof sustained by rock buttresses. Aztec, Greek, Roman, North American, and Oriental crafts, decorate the house inside and out.
