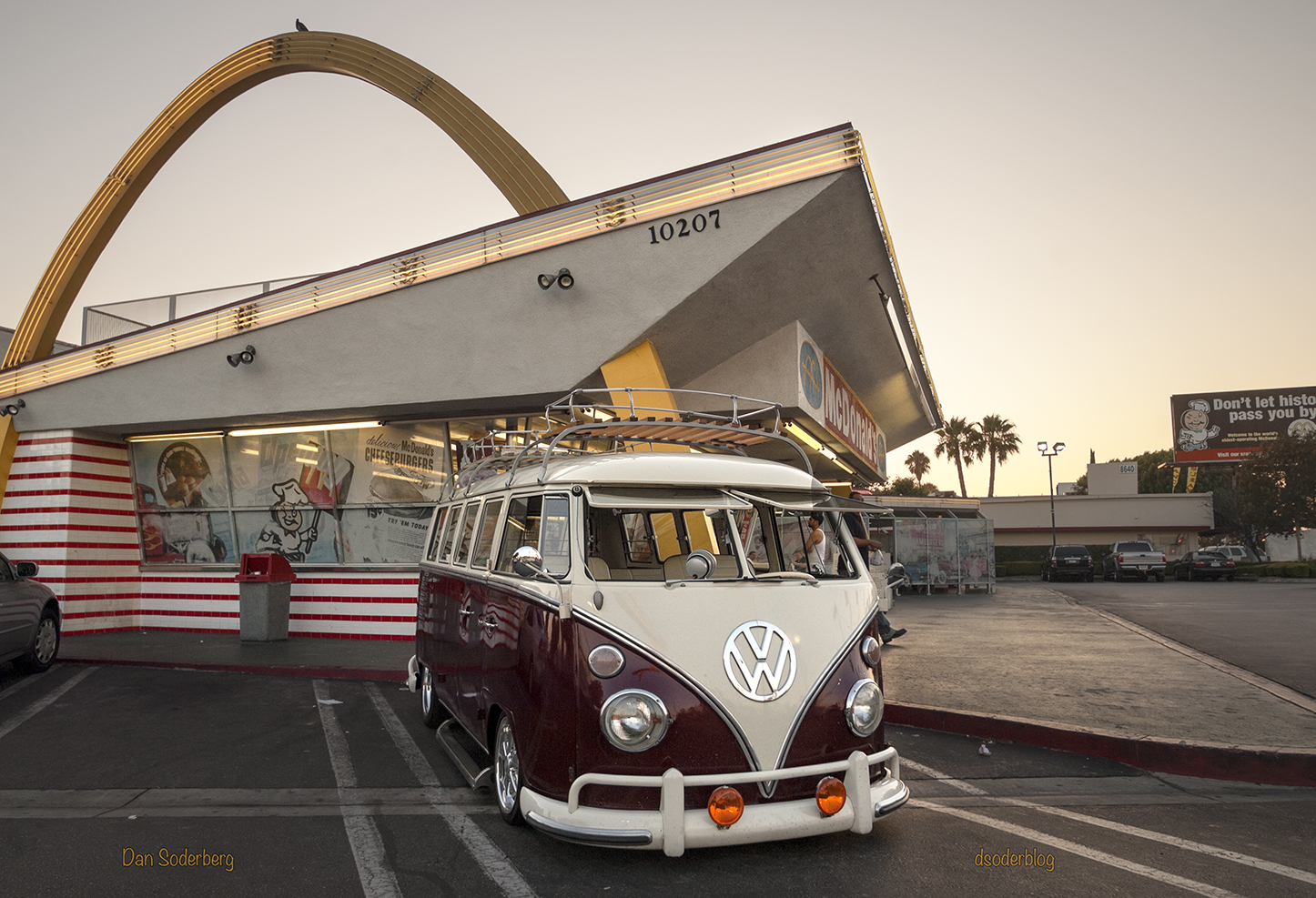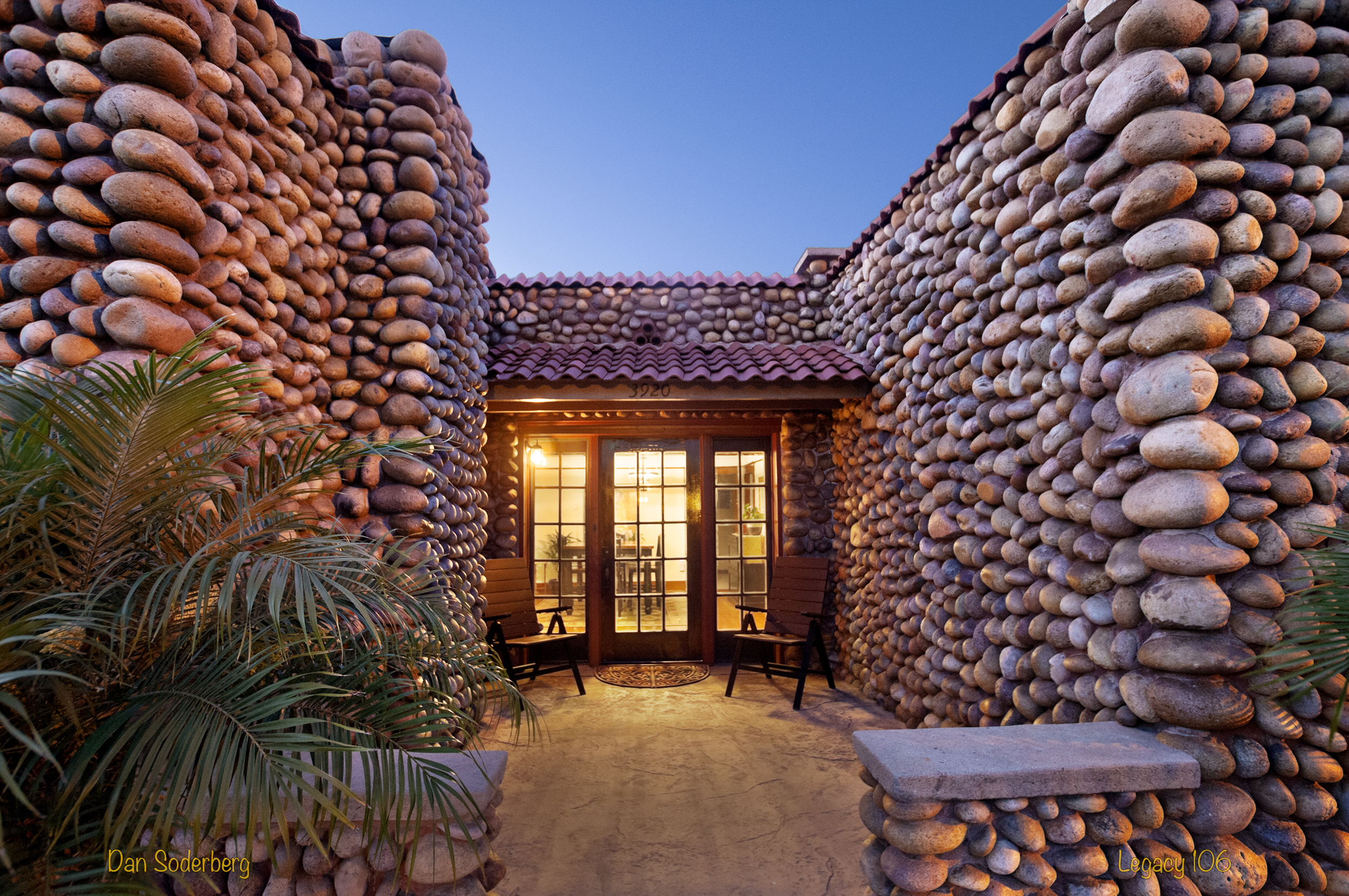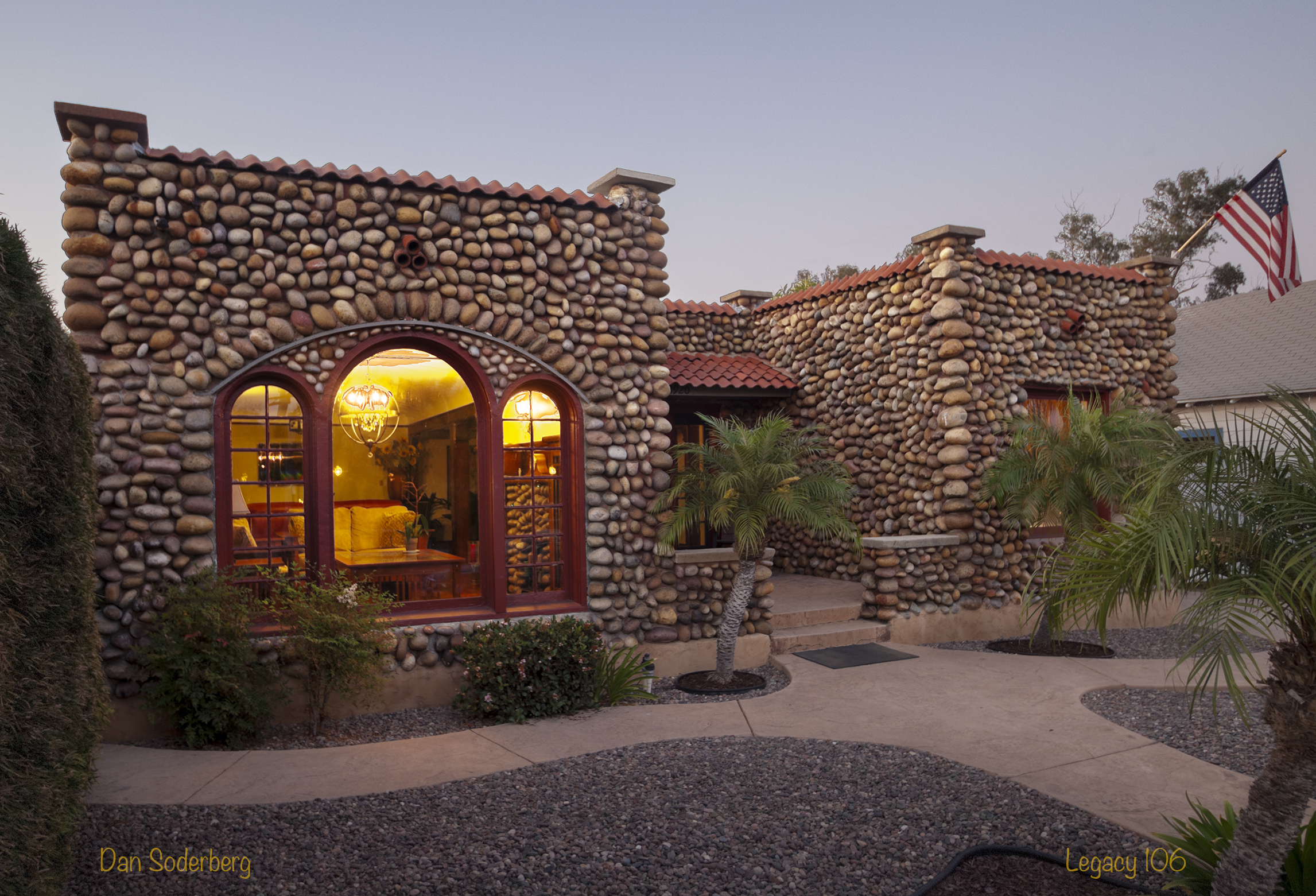 Dan Soderberg Photography
Dan Soderberg Photography
 Dan Soderberg Photography
Dan Soderberg Photography
 Dan Soderberg Photography
Dan Soderberg Photography
It’s a Greek Revival house that was the home of Abraham and Mary Lincoln 17 years. They bought it in 1844 for $1,200.
The house had been the home of Rev. Charles Dresser who performed the marriage Ceremony for Abe and Mary two years earlier in 1842.
Today it is the Lincoln Home National Historic Site. The home has been restored, and the look we see today is an interpretation of the year 1860 – the year of Lincoln’s election as President.
Highlights of that year of significance include Her husband receiving the Republican nomination for President on May 18th, and the next day they greet members of the notification committee in this home.
1860 also marks the last year the couple lived in the home.
On FEBRUARY 6, 1861 the Lincolns held a farewell reception; and departed for Washington on February 11.
 Dan Soderberg Photography
Dan Soderberg Photography
Photo Dan Soderberg. All rights reserved.
 Dan Soderberg Photography
Dan Soderberg Photography
 World’s oldest McDonald’s – Downey, CA The site also features a sit down dining area in addition to the walk up windows. And there is the McDonald’s History Museum. The billboard on the right urges motorists to not let history pass you by – stop in for a burger and visit the museum.
World’s oldest McDonald’s – Downey, CA The site also features a sit down dining area in addition to the walk up windows. And there is the McDonald’s History Museum. The billboard on the right urges motorists to not let history pass you by – stop in for a burger and visit the museum.
 Architecture
Architecture
Built in 1953 as the Big Donut Drive In this Los Angeles landmark is an example of programatic/thematic architecture that was once a rage in Southern California. An architecture related to roadside convenience for freeway laden modern society. There’s a great book by Jim Heimann and Rip Geoges about this type of architecture titled California Crazy – Roadside Vernacular Architecture. Chronicling the times when architecture was allowed to be distinctive and fun.
 Dan Soderberg Photography
Dan Soderberg Photography
It’s a house likely everyone who lives in the historic neighborhoods from University Heights to Kensington and Talmadge recognize. It’s the Rock House perched right at the edge of Normal Heights. This historic neighborhood, Normal Heights, is my ‘hood, and it can now boast having a new addition to the City of San Diego Register of Historic Sites. So deemed by the City of San Diego Historic Resources Board on July 28, 2016.
Only one recalcitrant boardmember didn’t view it as historic because he quibbled over whether it could be classified as an example of craftsmanship. That was Tom Larimer.
Of course he doesn’t understand craftsmanship because his architectural training only involves plastic tack-ons used to decorate the nondescript stucco boxes which he “designs”. In his world facade design isn’t particularly special or unique – it’s a cookie cutter process. So he doesn’t posses the ability to recognize craftsmanship when he sees it.
He was not reappointed to the Historic Resources Board by City Council for good reason. He simply isn’t qualified to evaluate San Diego history or its architecture. He might have some knowledge of architecture in Michigan where he came from. But as far as San Diego is concerned he doesn’t know squat.
He came to be appointed to the Historic Resources Board under Mayor Jerry Sanders using a trumped up resume which nobody bothered to inquire about when was considered for the appointment. In his time on the board, he has done significant damage to San Diego’s cultural heritage and history. The day can’t come soon enough for the current Mayor to put forward an appointment to replace him. Someone who has a demonstrated interest in preservation and San Diego history. Not someone going out of their way intentionally to obstruct or wreck the process as Larimer has done.
The Rock House is a one story, single-family residence constructed in 1926 in the Mission Revival Style with a slight Spanish Eclectic influence using native cobblestones.
The historic designation cites the house’s featured cobblestone facade as a valuable example of the use of natural materials and craftsmanship. Again Larimer didn’t see any craftsmanship whatsoever. He argued “veneers” are nothing special. Wow.
Far from being the cheap looking plastic tack-ons, Mr. Larimer is only familiar with in his world, here one can look with amazement how far the stones seem to protrude from where they are placed. Almost cantilevering out. Sturdy it must be however, as this year marks the 90th year of the Rock House looking over Adams Avenue. Yes, Mr Larimer, that is craftsmanship.


Analysis for this designation mentions California was the birthplace of the Mission Revival Style and a high concentration of landmark examples are located within the state.
The style mimics the appearance of Spanish Colonial mission buildings and is considered the California counterpart to Georgian inspired Colonial Revival in the northeast.
Decorative detailing is generally absent although arches, quatrefoil windows, carved stonework and patterned tiles are occasionally used.
Trends began to shift away from the Mission style to the Spanish Eclectic with its debut at the Panama California Exposition of 1915.
All descriptions noted here can be found in the City’s analysis and recommendation for The Rock house to be considered historic.
https://www.sandiego.gov/sites/default/files/sr-3920_adams_avenue-complete.pdf