Cabin On The Rocks – Walker House, Carmel, CA…
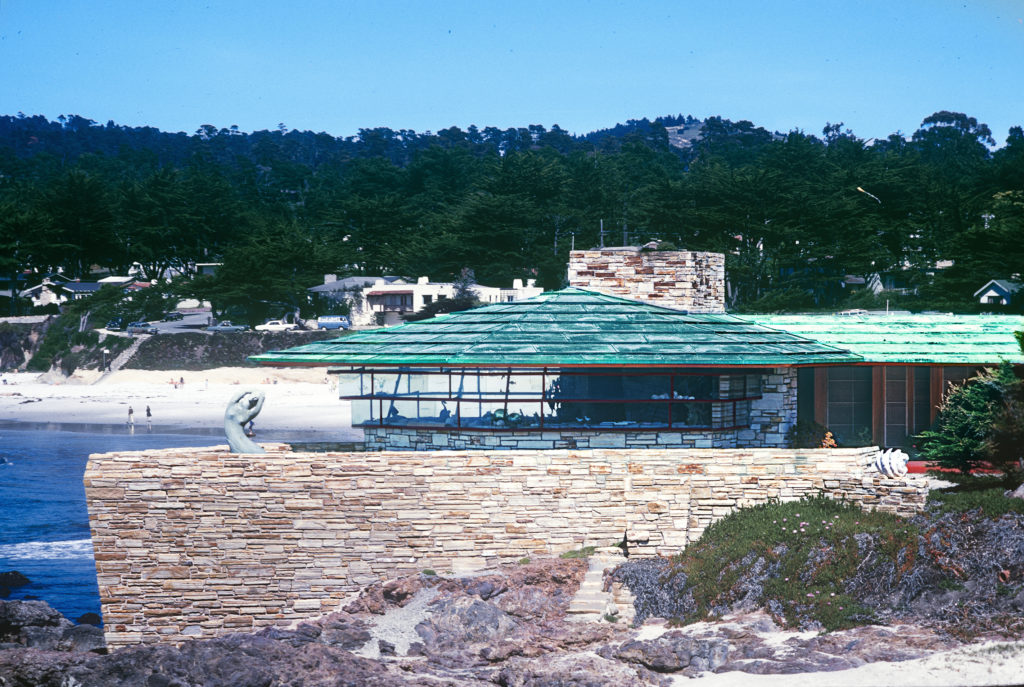
With a triangular stone wall rising from a promontory along the coast of Carmel, the 1952 “Cabin on the rocks” built for Della Walker is a jewel in the Frank Lloyd Wright portfolio and among his best Usonian designs.

The most dramatic element of the house is the prow-shaped wall built of Carmel Stone, jutting into the Pacific Ocean. The hexagonal-shaped living room space, framed in stepped horizontal mullions and glass, rises out of the stone prow providing a panoramic view of the surrounding ocean and beach scape.
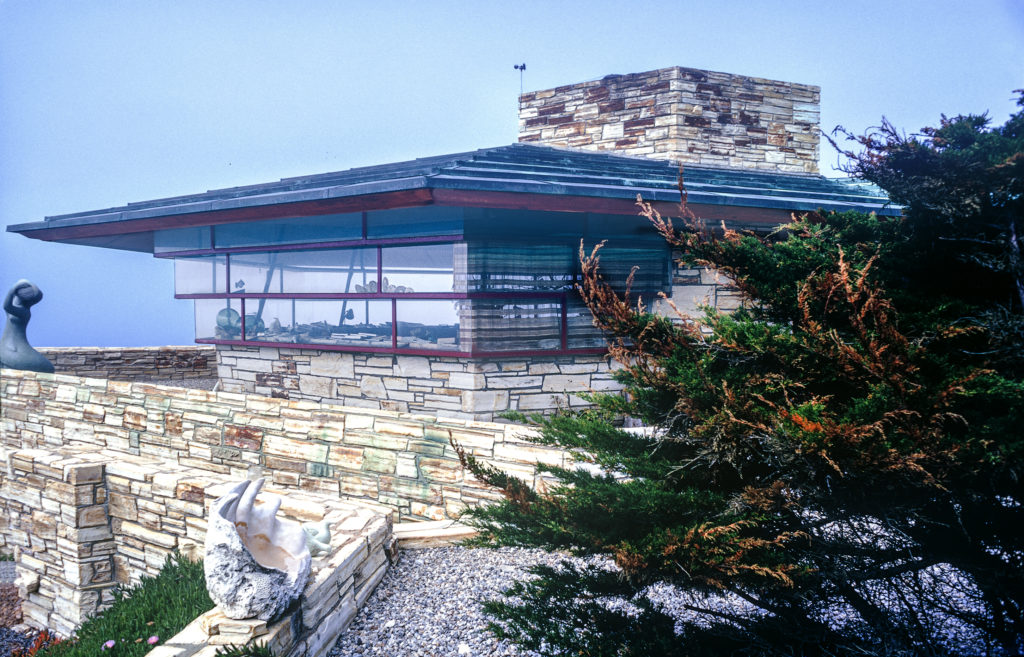
The Walker Residence is the only Usonian design completed by Wright in a coastal environment. He previously had clients owning coastal sites but those plans were never built. Wright found the Carmel beach site compelling, and at a time in his career when he and the Fellowship were exceptionally in demand, he personally supervised this project from beginning to end.
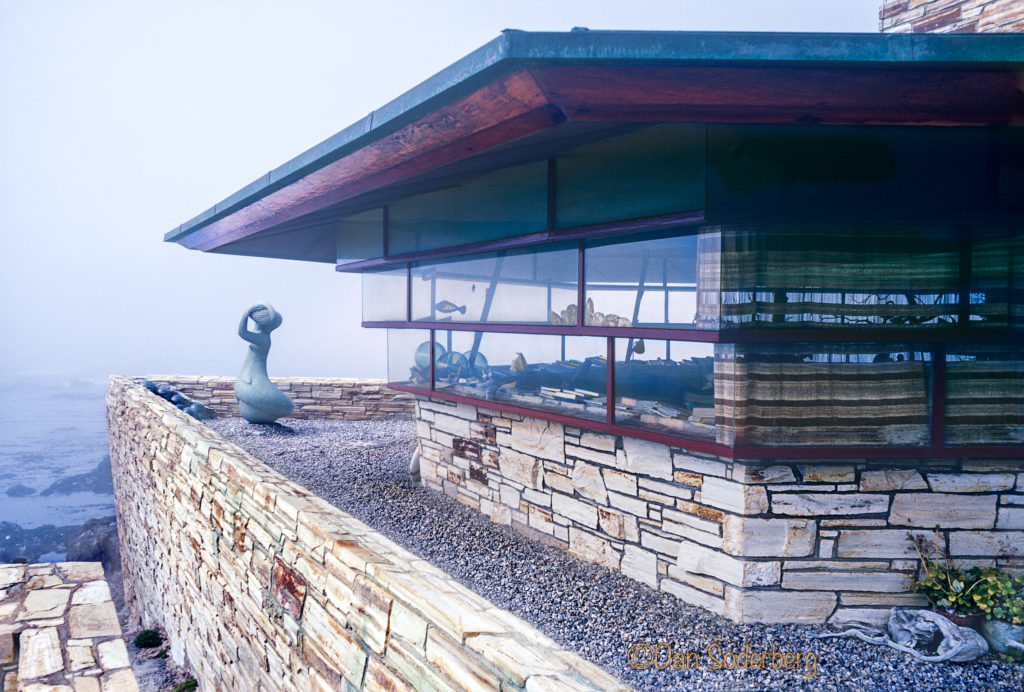
The hexagonal living room space framed by seemingly seamless bands of reverse-stepped glass panels. The design not only provides a distinct look, but had a unique functionality – there are vents under the windows which are opened and closed with sliders allowing for air but not stiff wind or ocean spray.
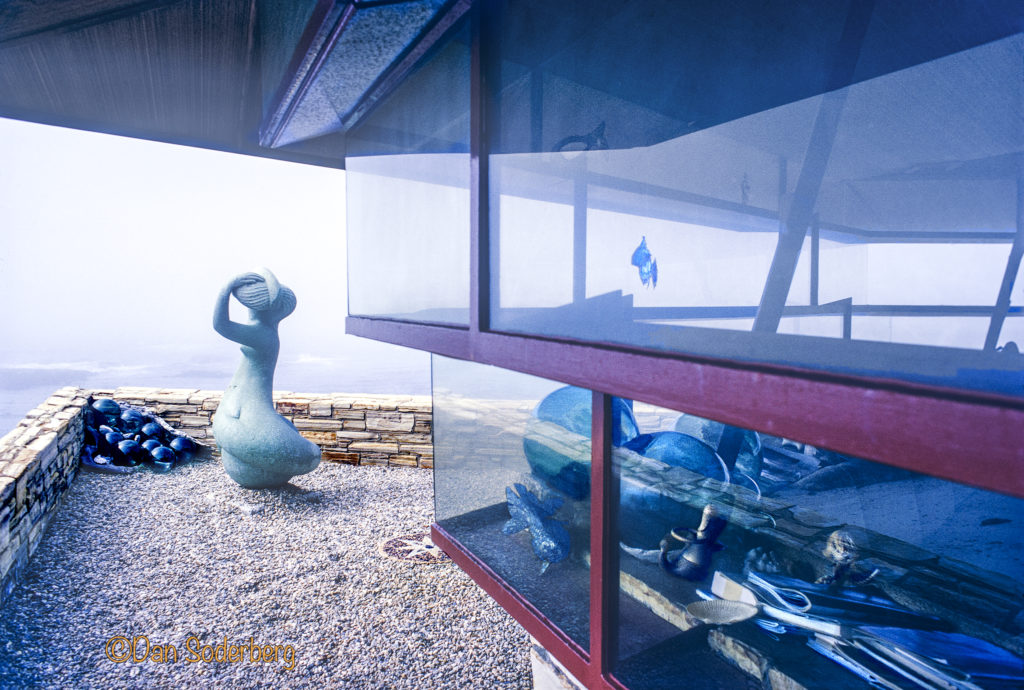
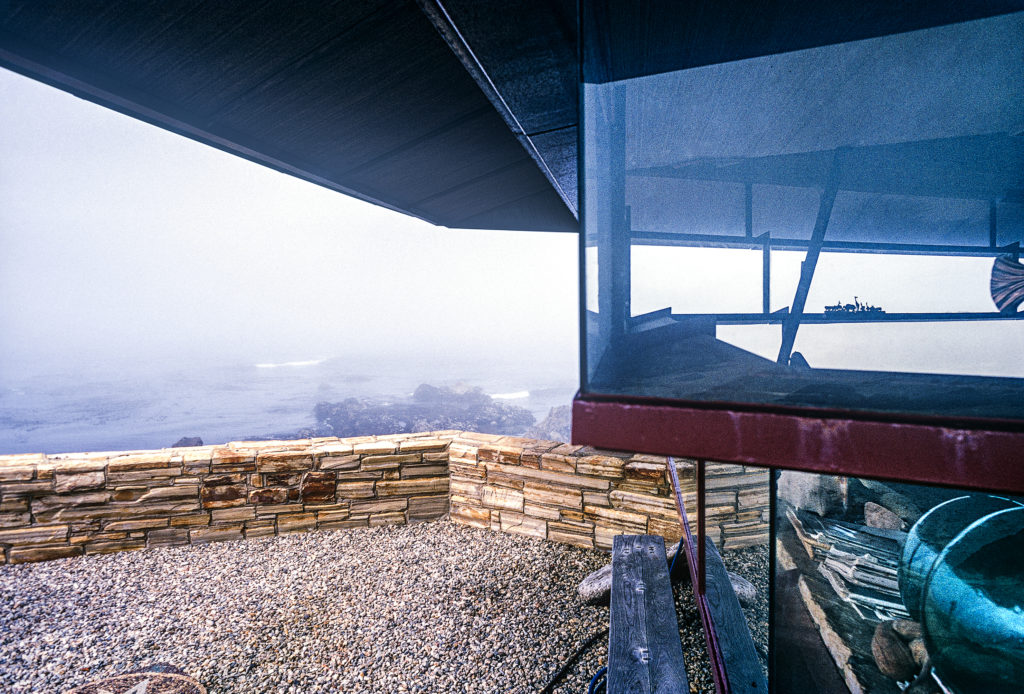
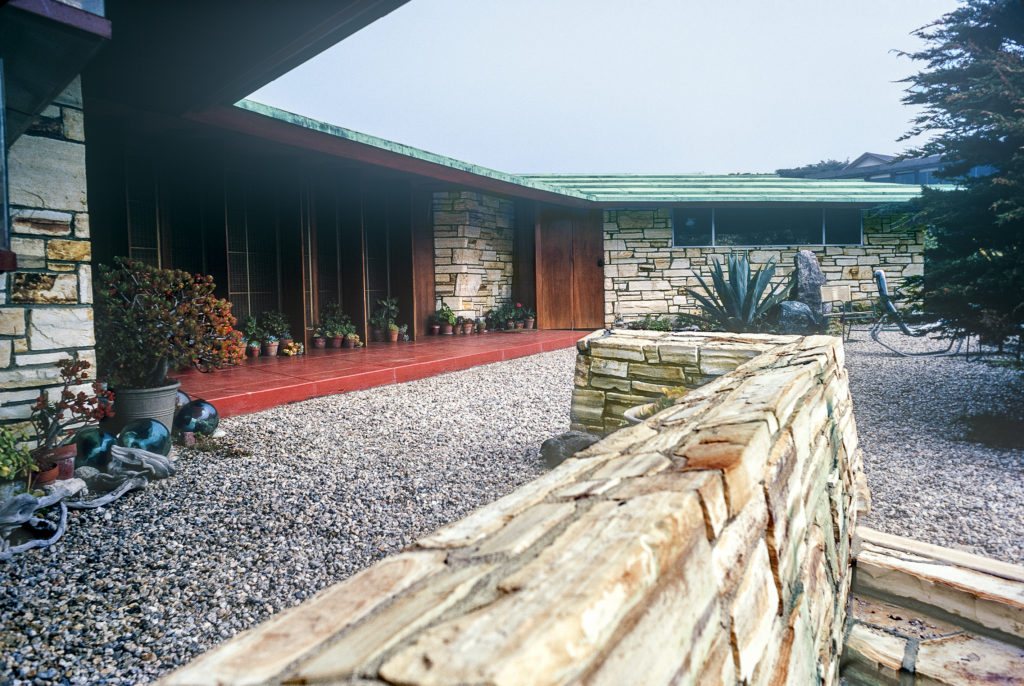
Luckily this architectural treasure remains in the family. Della Walker was still residing here when I shot these photos. While my memory isn’t perfect either her or another family member were very accommodating of my photo project, allowing me a second session a few days later under sunny skies.
Della Walker passed away in 1978 at age 100.
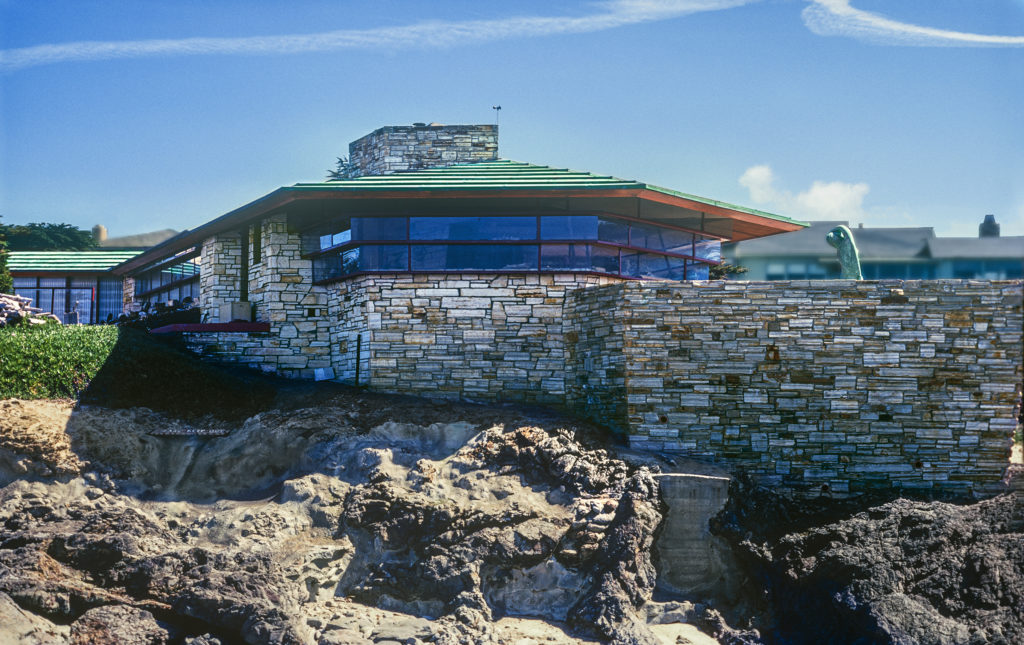
Della Walker’s great grandson Chuck Henderson took a passion for the house, is a dedicated preservationist, and has spearheaded extensive restoration of this National Register Historic Site. When the house was designated, the report pointed the prow wall needing significant work to stabilize the structure and site.
“The primary condition issue is undermining of the Carmel stone ship’s prow wall by wave action. This condition needs to be addressed to ensure preservation of the building.”
Doing that was no small feat, but thanks to Mr. Henderson the job got done.
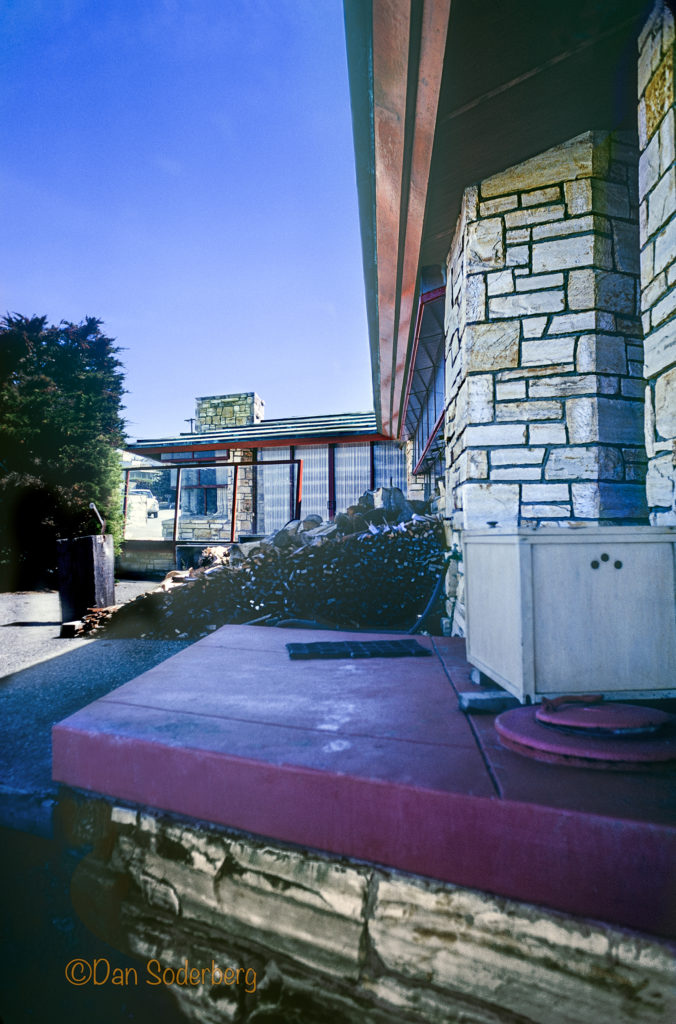
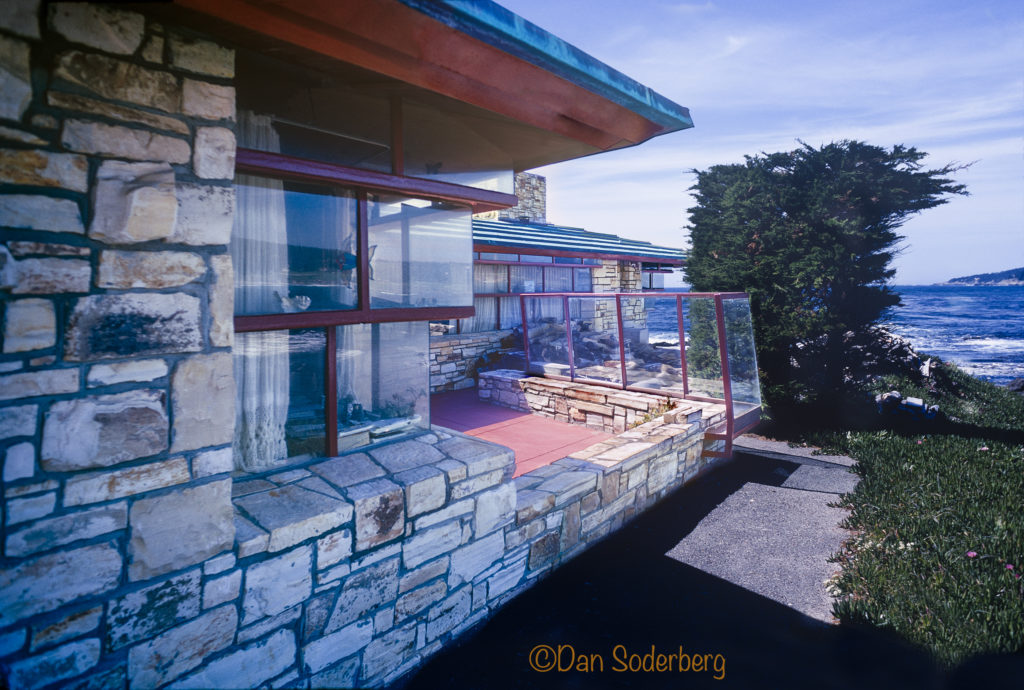
The Walker House is a private residence, Please respect the owner’s privacy. Today very visible signs indicate that it is private property / no trespassing and that there is video recording going on.
Best option for viewing is to contact Carmel Heritage Society for specific dates and times the organization will host tours. https://www.carmelheritage.org/
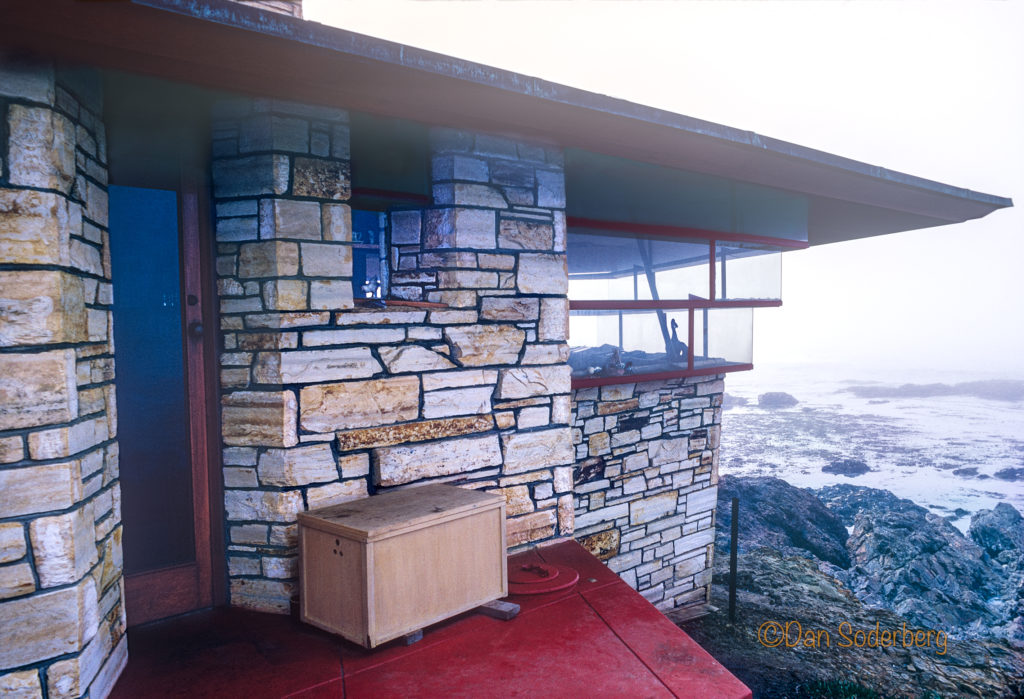
As I recall this is the entrance to the kitchen. Wright objected to the notion of having any visible trash cans sitting outside the door of his masterpiece. In fact he didn’t originally want to have a kitchen door to avoid that. Finally a compromise was made to provide that door as long as the trash cans were out of view.
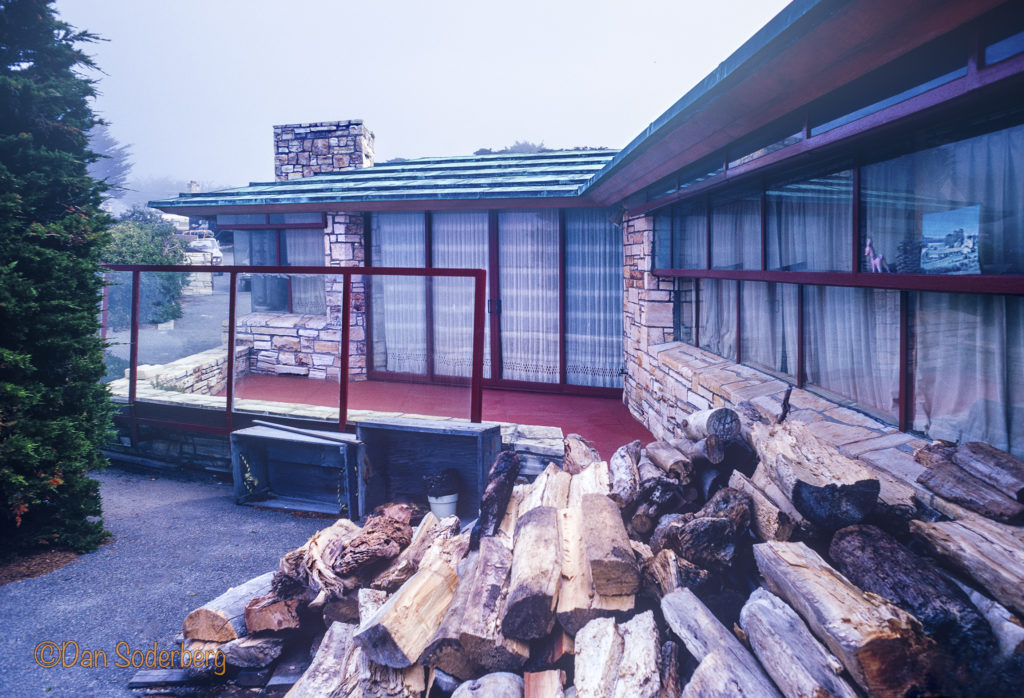
Firewood for the home’s fireplaces. In view, the smaller chimney. But the home’s star fireplace is the tall one in the hexagonal living room.
Henderson says it “really cranks.”
He also noted that firewood is no longer stored at this spot, but rather in a wood shed along the fence.
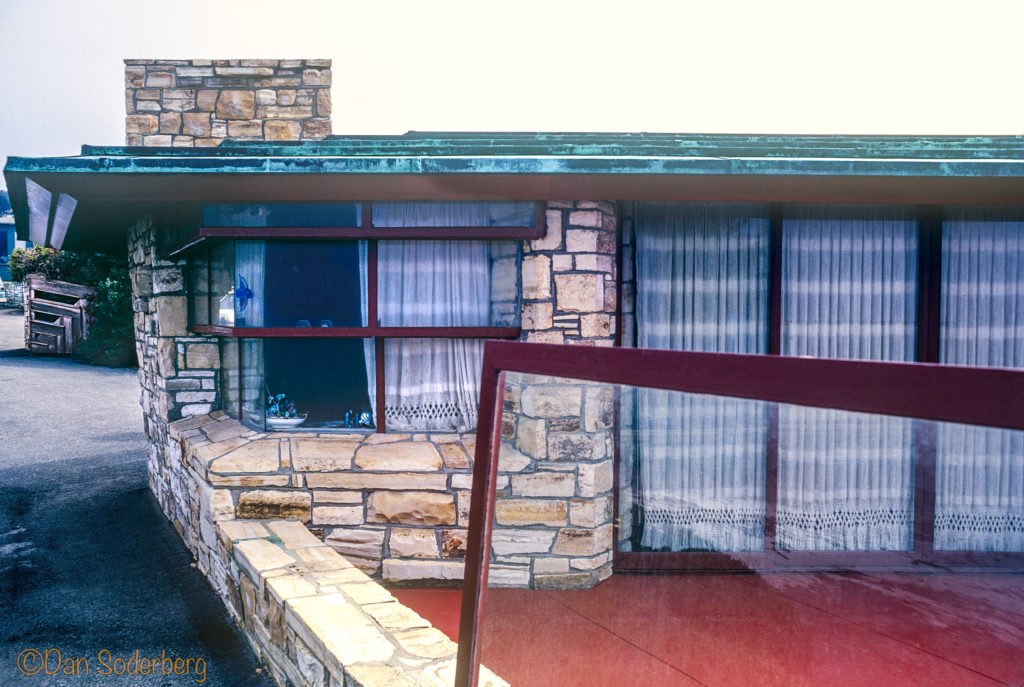
The Alliance of Monterey Area Preservationists, AMAP, awarded Chuck and Kit Henderson as preservationists of the year for their general care of the house, which remains essentially unchanged, including an original Thermador oven. “I think it’s an honor to be able to be a steward of such a unique place on Earth,” Henderson said.
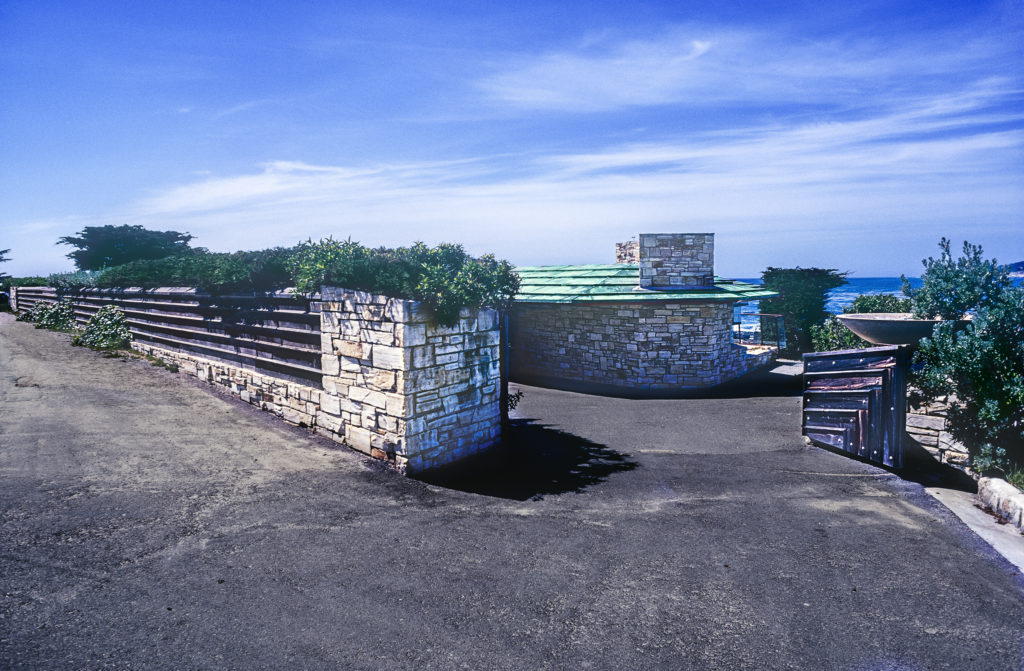
As so often the case with a Wright project the street view is the most discrete elevation of the house. When I visited the gates were open. But when closed, there are few site lines of the house from the street.
To provide adequate privacy, Wright had the lot lowered four feet to enable the house to melt into the landscape, and planted a cypress hedge for privacy along the south property line that runs down Scenic Road.
Among the restoration work on the site – replacing and replicating the redwood fencing and Wright designed gate doors.
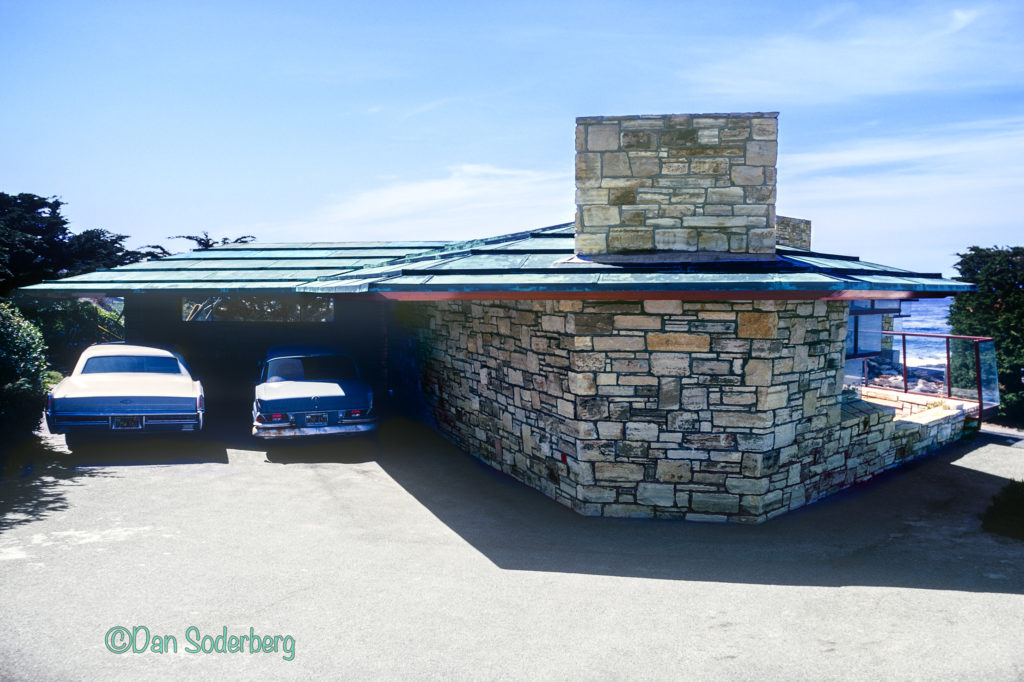
An asphalt driveway leads from Scenic Road down to the house.
Gotta love the Mercedes parked in the carport!
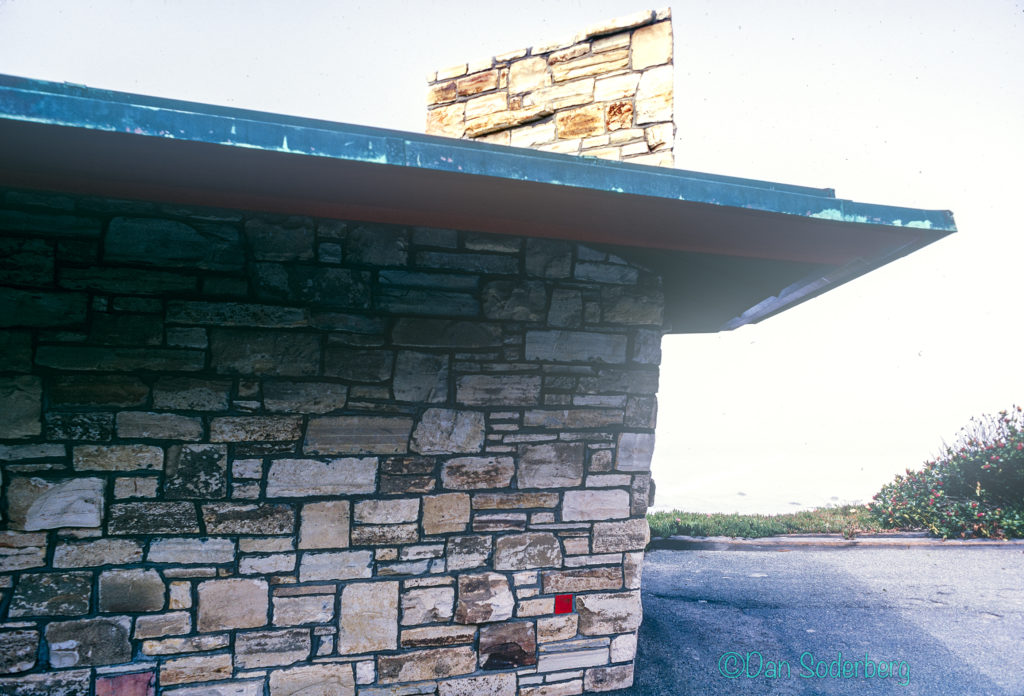
You know it’s a Wright when…
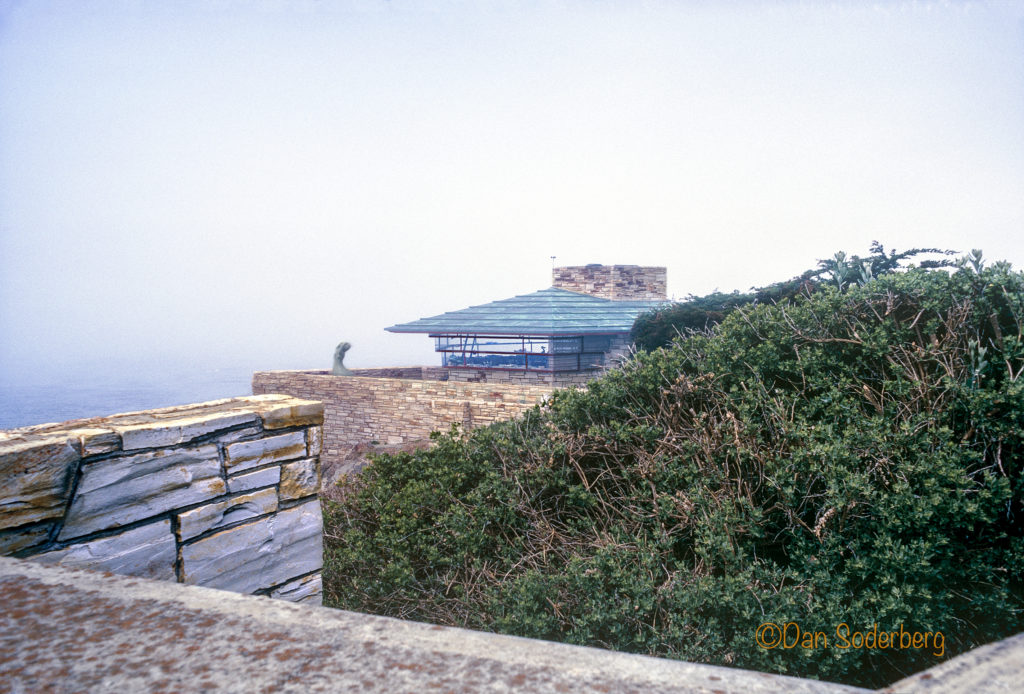
The Walker House property is a 9,170 sq. ft. triangular lot located north of Scenic Road, approximately 1\4 mile west of Martin Way.
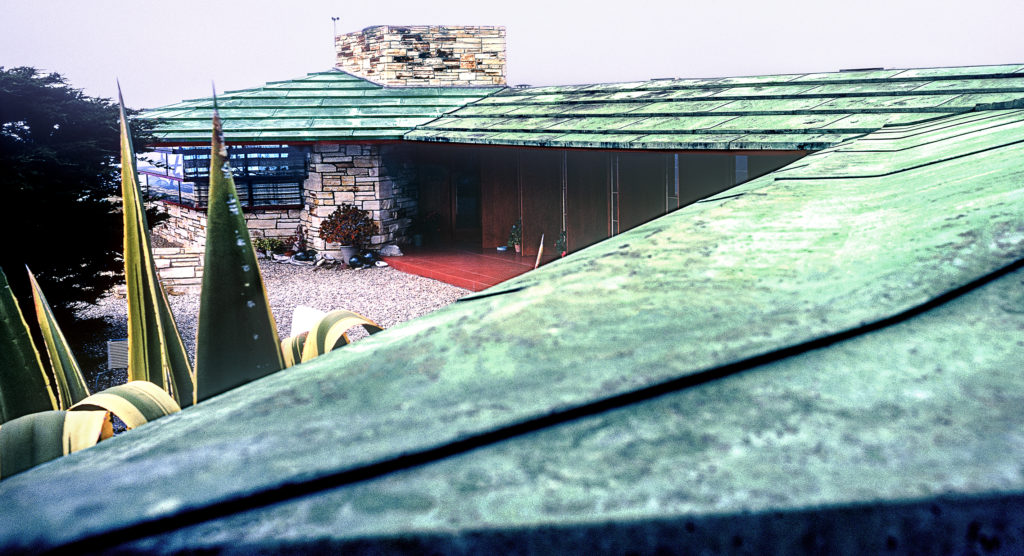
The 1952 painted metal roof was replaced with copper in 1956. It was replaced again, well after this photo, in 1997 to the same 1956 specifications.
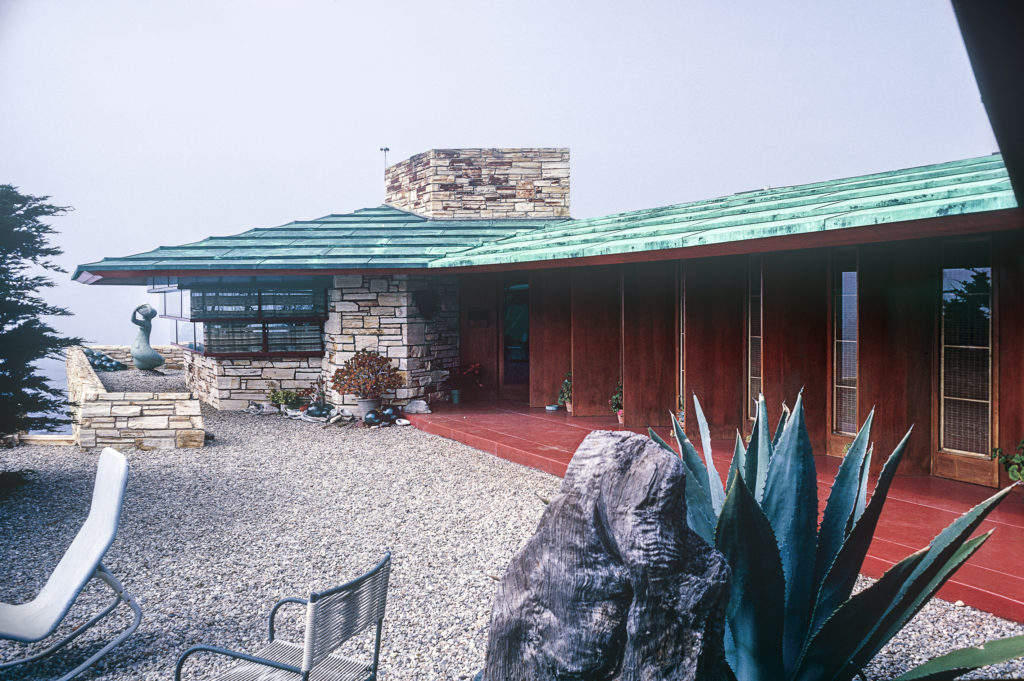
Another significant site character defining feature is the Thomas Church-designed landscape consisting of large stones, raked gravel and Coastal plants.
References include the article by Dave Weinstein, and the National Register of Historic Places Registration Report Also thanks to Chuck Henderson and Kathryn Smith. Their input is much appreciated.